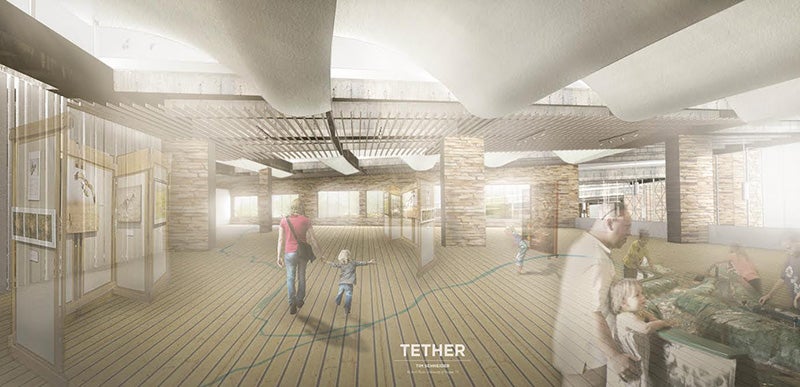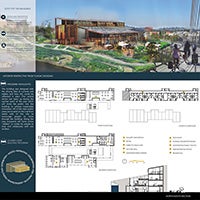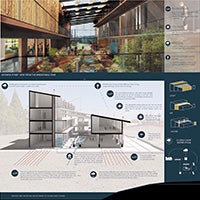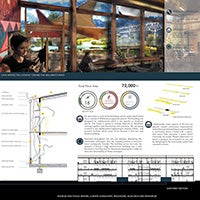A Portland building with zero net energy consumption and water waste along with a neighborhood restoration project in North Minneapolis are the two University of Oregon student designs selected in a national competition led by the American Institute of Architects’ Committee on the Environment (AIA COTE) and the Association of Collegiate Schools of Architecture.
“Regenerating Water Avenue,” a design from UO undergraduate architecture students Lacey Aley, Alex Collins, and Addison Estrada, and graduate student Tim Schneider’s thesis design “TETHER” are among the projects honored in the competition.
The 2016 AIA COTE Top Ten for Students design competition recognized ten projects that integrate innovative, sustainable strategies within their designs; the projects were submitted from architecture schools across the country. The designs will be exhibited during the national AIA convention in Philadelphia, Pennsylvania (May 19-21), and at the 10th Association of Collegiate Schools of Architecture’ annual meeting in Detroit, Michigan (March 23-25, 2017).
This marks the second year that UO student designs have been selected for the AIA COTE competition. Last year, UO student projects also earned two honors from the inaugural AIA COTE competition. Students Gabrielle Steffel and Robert Larson won for their projects, “Centennial Mills recycled” and “Innovation Engine,” respectively.
“Regenerating Water Avenue”
In the project “Regenerating Water Avenue,” Estrada, Aley, and Collins designed a 70,000-square-foot mixed-use innovation center on the Portland waterfront. The net-zero building — meaning the total amount of energy used by the building is roughly equal to the amount of renewable energy created on the site — is intended to host research and development to drive the post-carbon economy, while also teaching the public about sustainability through its practices.
“Speaking for myself, I am very honored to have our project chosen, as this will greatly help our careers as future architects,” says Aley. “The project was a lot of fun to work on because of the driving concepts behind it.”
The driving concept, specifically, is the building’s net-zero relationship to the environment and its “closed loop systems.”
“We wanted our building to have very little (or zero) wasted energy and water,” she says of the design.
The building was intended to set a precedent for a building's energy and water uses.
“Working in a group for studio was challenging at times, but ultimately led to a much stronger and cohesive design,” says Aley, who says the design’s depth of net-zero concepts helped it secure the accolade.
Collins posits that the design’s simplicity and clarity distinguished itself, as well as its integration of passive and active mechanical systems.
“We were also given a leg up in the competition simply by the teachers that we were afforded the opportunity to work with,” he says. “Bill [Leddy], Marsha [Maytum], and Roger [Ota] are truly world-class teachers and designers. … In my opinion, we owe it all to our teachers and mentors here at the UO,” he says. “Our success in this competition is simply a reflection of the education we have received in the past three years.”
The consistent design critiques from professional architects and specialists serviced the design greatly, he adds.
Bill Leddy, BArch ’75, and Marsha Maytum, BArch ’77, are the UO’s 2015-16 Pietro Belluschi Distinguished Visiting Professors in Architecture. They joined Roger Ota, MArch ’05, to lead the studio. Leddy and Maytum are founders and principals at the San Francisco-based architecture firm Leddy Maytum Stacy Architects. Ota is lead designer at the Eugene-based architecture firm Nir Pearlson Architect. Both Leddy and Maytum are Fellows in the American Institute of Architects (FAIA).
“Winning this prestigious award is a great honor for Lacey, Alex and Addison and for the UO,” says Leddy. “It’s a tribute to both the team’s talent and hard work, and to the enduring – and evolving – legacy of extraordinary sustainable design education at A&AA.”
“Regenerating Water Avenue” was conceived during the fall 2015 studio “Oregon Center for a Regenerative Studio.” The studio’s designs focused on using a site on Portland’s waterfront that could provide a “public experience of net-zero energy and low-carbon living” and serve as a precedent for its innovative sustainable design. Final projects in the studio were submitted for the competition, which Leddy helped create in 2013 as chair of the National AIA COTE.
Above: In “Regenerating Water Avenue,” UO undergraduate students Lacey Aley, Alex Collins, and Addison Estrada designed a 70,000-square-foot mixed-use innovation center on the Portland waterfront. The net-zero building is intended to host research and development to drive the post-carbon economy, while also teaching the public about sustainability through its practices. Their design was chosen as one in the Top Ten student designs in the AIA Committee on the Environment Competition (COTE). Click to expand each image.
TETHER: Re-imagined Urban Neighborhood along the Mississippi Delta
Another design to receive AIA COTE recognition comes from graduate student Tim Schneider, who worked on his thesis project TETHER with guidance from Professor Gerry Gast.
The design, described as “an urban renewal and environmental restoration project” for North Minneapolis, is an open, public building intended as a social hub and environmentally conscious building for the city’s Hawthorne Neighborhood.
“It truly is an honor to have been selected for this award,” says Schneider. “The knowledge and guidance from all my professors at the UO has taught me to approach design holistically and with a strong sense of social and environmental responsibility.”
The building includes research labs, offices, public galleries, and event space, as well as a unique adaptive design strategy that includes a restored oak savannah and wetland, to unify the public edifice into the existing park system.
“It is a learning tool to educate people about the benefits of being close to nature,” wrote Schneider in his project description. “The building was conceived as a blurring of architecture and landscape – a place where humans and nature can coexist in a symbiotic manner.”
Through various design strategies, the building has a minimal environmental impact and instead becomes a beneficial part of the biophysical processes surrounding it, Schneider says. The building project also employs a green roof that redirects excess storm water into wetland ponds.
The supplies used to make the building are locally sourced, including sandstone, which symbolically ties the building to its natural environment but also minimizes the cost and fossil fuel consumption during construction.
Furthermore, the construction faces south and east to deflect winter winds and take advantage of solar rays. Its double-skin façade and geothermal heat pumps help regulate indoor air quality and temperature while reducing overall energy required to heat and cool the building.
The TETHER project was conceived in a thesis studio taught by Gast titled “Soft Urban Waterfronts: Re-imagining Urban Waterfronts in the Context of Climate Change.”
“The threats brought about by climate change and the powerful storms will require cities and communities to act,” reads the studio’s description.
The studio is a series of self-defined student projects that focus adaptive design of urban waterfronts around the globe including the locales of Portland; Minneapolis, Minnesota; the San Francisco Bay Area, Seattle; New York City; and the Rio Grande River twin cities of El Paso, Texas, and Ciudad Juarez, Mexico.
Schneider adds, “I think the AIA COTE competition is a great way to emphasize the importance of sustainability in urban design and architecture, and I am excited to bring my knowledge and passion into the architectural profession as I begin my career.”
Gast added, "Tim Schneider deserves a great deal of credit for selecting his project, mastering a creative research process, and developing his project with a high level of both conceptual and tectonic excellence.”
He added, “Tim’s project included a strong element of urban design that established the urban context for the building. This enabled him to develop a truly comprehensive design within the urban fabric. It was gratifying to see the high quality of research recognized with this important national AIA award.”
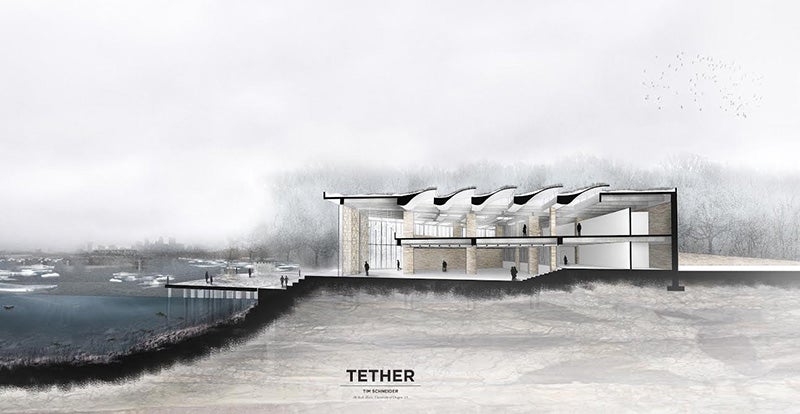
Above: Another UO design to receive the AIA COTE honor comes from graduate student Tim Schneider, who worked on his thesis project TETHER. The design, described as “an urban renewal and environmental restoration project” for North Minneapolis, is an open, public building intended as a social hub and environmentally conscious building. The image below is also from TETHER.
