bachelor of architecture ’17
A ‘keen observer,’ Brown sketched in Europe, designed English Cottages
(Ethan) Eyler Brown served as a faculty member in the Department of Architecture for thirty-eight years. He was also an alumnus, having graduated in 1917 with a bachelor’s of architecture from UO. After securing a master’s in architecture from the Massachusetts Institute of Technology, he returned to Oregon and joined the A&AA faculty, working his way up to serve as Interim Dean in 1946 after the unexpected death of Ellis F. Lawrence. He taught at UO until retiring in 1960.
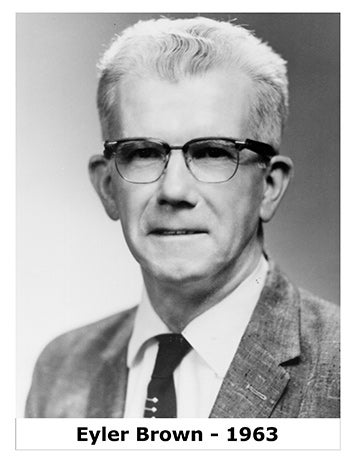
Above: Eyler Brown. Photo courtesy Scott Barkhurst, Very Little Theater.
Among his designs are three Arts & Crafts bungalows in Eugene, including the C.S. Williams House (1927), now on the National Register of Historic Places. The 20th Century Revivals/Tudor Revival (English Cottage) style house was noted for its use of stucco exterior instead of brick, its triangular dormers, and a hexagonal dining room bay with paneled parapet.
The Williams House was one of three neighboring English Cottages, including one next door, which Brown designed for himself. The Williams House was considered significant as one of three documented residences designed by Brown that was an example “of the limited application for architectural purposes of a locally manufactured common hollow concrete block” known as McIntyre block, the National Register nomination states.
The house was also significant—because of the similar English Cottage style houses on either side—as being a “family enclave” that shared back yards, which extended down to the Eugene Millrace. Brown had steps built from his property “down to the lower level, where he entertained ‘on the banks of the millrace,’ “ the nomination states.
Brown traveled through Europe during 1933-34, studying etching on a fellowship that was extended a second year “easing the economic difficulties of the Department of Architecture considerably,” the National Register nomination states. Brown sent back to W. R. B. Willcox, one of the founders of A&AA and the first head of the Department of Art, a series of eight etchings that were to be exhibited at a special show. He instructed Willcox to give one of the etchings to Brown’s mother; he gave another to Willcox as a gift.
Brown influenced the work of Gordon Gilkey, ’36, who enrolled at UO with the intent of studying drawing and painting. Gilkey credited Brown, his next-door neighbor, with changing his mind by introducing him to the wonders of printmaking. Soon after returning from a sabbatical studying European printmaking, Brown invited Gilkey to help him build an etching press in the School of Architecture and Allied Arts. It was only natural that the young artist would want to dabble in the medium. With the help of Professor Maude Kerns, '99, who had a press in her art education lab, Gilkey experimented with a drypoint technique to scratch his first metal plates. Gilkey went on to earn the UO’s first MFA in printmaking, and later became one of the “Monuments Men”, made famous in the 2014 movie starring George Clooney, who helped save the cultural treasures of Europe during and after WWII.
His correspondence with Willcox “shows he was a keen observer and was intensely involved with his students, freely giving advice and friendship,” the National Register nomination states. Brown’s friend Ethan Newman told the writer of the nomination “that in his early years, Brown was a driven man, with high standards, and little patience. After a stroke, Brown changed, became more relaxed, more tolerant of others’ opinions. Although he was Acting Dean for a time, he never became a full professor, ending his career as associate professor.”
Brown also designed a house for David McCosh, a distinguished member of the Department of Art. Brown was also “very involved with the Very Little Theater group in Eugene,” designing sets for many of the company’s productions.
Brown died in Eugene in 1966, at age 71.
Thanks to Architects of Oregon, by Richard Ellison Ritz, for selected information in this profile.
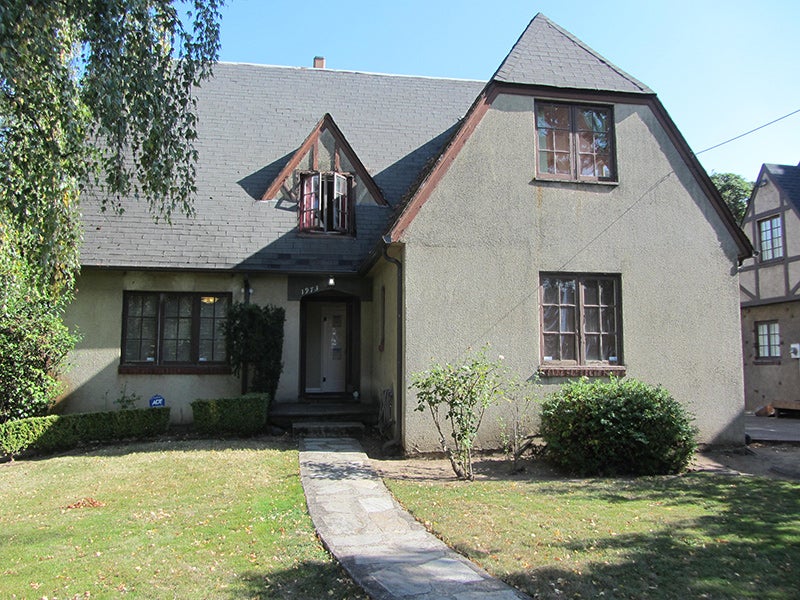
Above: Eyler Brown designed the C.S. Williams House (1927), an English Cottage style house now on the National Register of Historic Places. He placed the largest windows not on the street elevation of the house, shown here, but on the sides and back, which face the Millrace. Brown also designed the houses on either side of the Williams house; he focused their view windows also toward the Eugene Millrace rather than the street. Photos by Marti Gerdes.
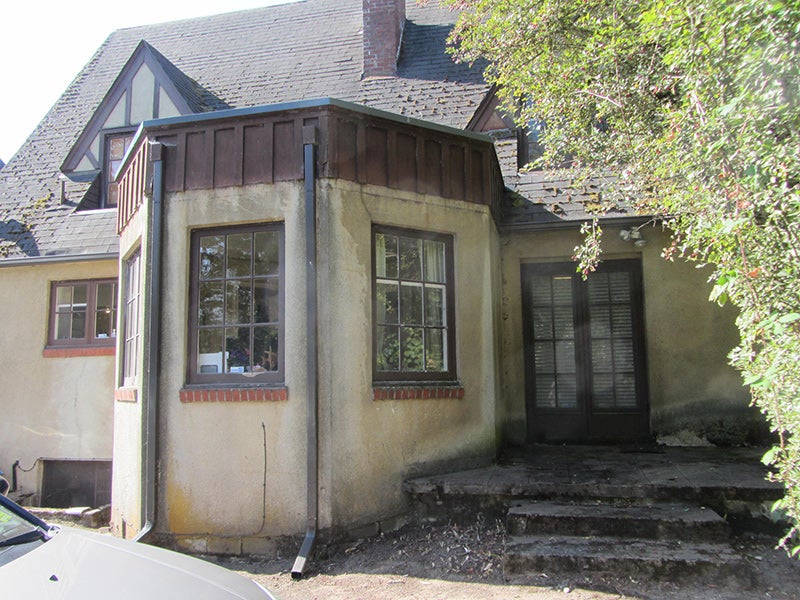
Above: The Williams house was noted for its use of stucco exterior instead of brick, its triangular dormers, and a hexagonal dining room bay with paneled parapet. Brown built a house for himself right next door, at 1983 Garden Avenue.
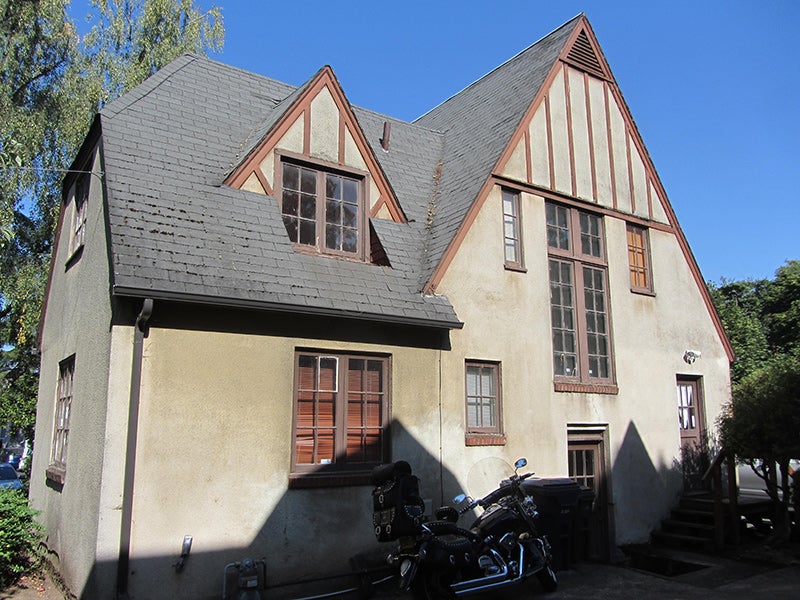
Above: A side view of the Williams house features far more glazing than the front of the house.
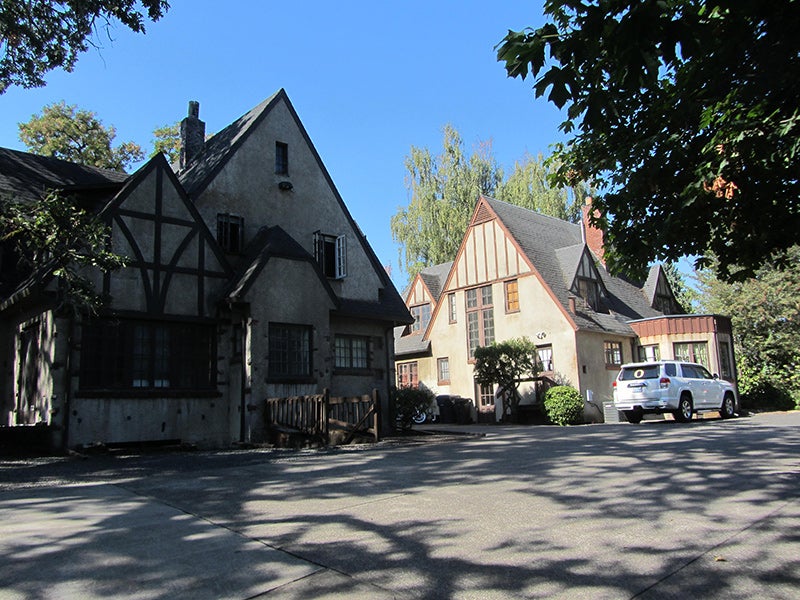
Above: The Williams house was one of three that Brown built side by side. The one he built for himself is no longer extant. The three houses formed what the National Register nomination termed a “family enclave” with shared back yards, which extended down to the Eugene Millrace. Brown had steps built from his property “down to the lower level, where he entertained ‘on the banks of the millrace,’ “ the nomination states. The two houses shown here still share the original back yard area, now paved over.
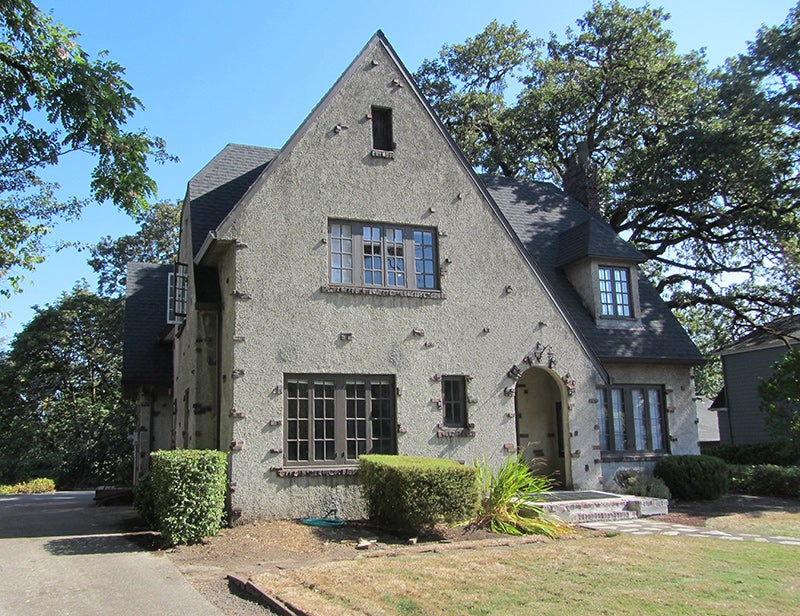
Above: Next door to the Williams house, 1991 Garden Avenue is extant and in good condition, with many remaining character-defining features. This photo shows the street elevation.
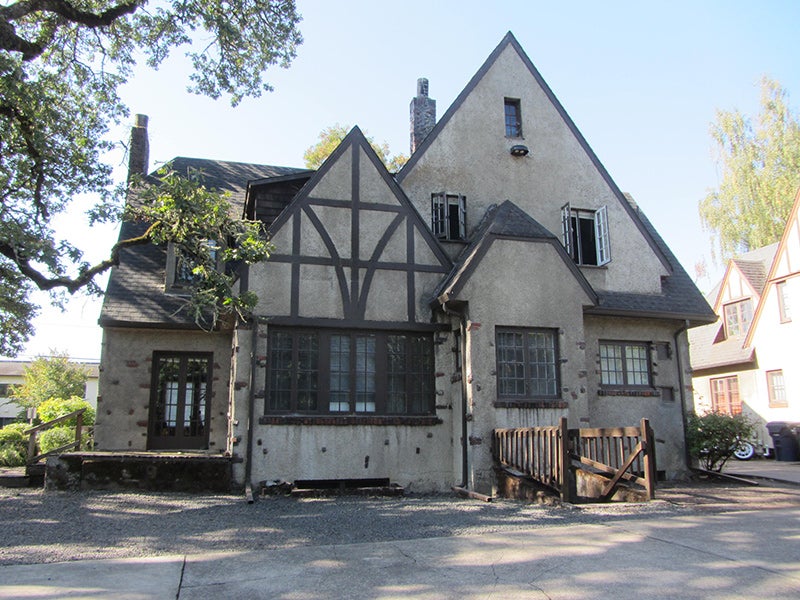
Above: As with the Williams house, the rear elevation of 1991 Garden Avenue features more windows than the street side, to take advantage of views of the Millrace.
This story was published as part of the 100 Stories collection, compiled to celebrate our 2014 centennial and recognize the achievements and contributions of our alumni worldwide. View the entire 100 Stories archive on the College of Design website.
