In 2021, the Interior Architecture Department established the Interior Architecture Advisory Council to foster exchange about the discipline in support of the department’s mission, vision, and goals. The council comprises student members, members of the interior architecture department faculty, and professionals in interior architecture and allied fields. The council meetings provide a forum to encourage dialogue from emerging disciplines in support of establishing short-term and long-term strategies to advance our curriculum for future design professionals and to enhance the social and cultural responsibilities of the profession. Our Advisory Council members represent diverse voices of design disciplines, regions, and groups of people. We want to express our sincere appreciation for each member’s generosity and passion for design education.
Advisory Council Members (2023–24)
Council Chairs (co-chair):
Anne Cunningham, FIIDA, Tarpaulin Studio, Seattle, WA, acunningham@tarpaulinstudio.com
Esther Hagenlocher, UO Faculty, Head of the Interior Architecture Department, ehg@uoregon.edu
Student Members:
Rowan Bullock Graduate student liaison, rbullock@uoregon.edu
Malik Lovette, Graduate student liaison IIDA, Former UO Athlete Football Ducks, mlovette@uoregon.edu
Valeria Mena Morales, Undergraduate student liaison, vmenamor@uoregon.edu
Professional Members:
Barry Richard, IIDA, Rockwell Group, NY
Catherine Johnson, AIA; Design, Bitches; LA
Diane Lund, Spinneybeck | FilzFelt, Bend, OR
Flavia Grey, PhD, ZGF, Seattle, WA
Lars Uwe Bleher, UO Alumn, Prof. haD, Markgraph, Frankfurt
Katharina Koerber, BDA; Lengfeld & Wilisch Architekten and Kontext Studio; Darmstadt, Germany
Rene Berndt, AIA, LEED AP; Mahlum; Portland, OR
Nita Posada; UO Alumn; Syklab Architecture; Portland, OR
Advisory Council Professional Member Profiles
Anne Cunningham, FIIDA, Assoc. AIA (co-chair)
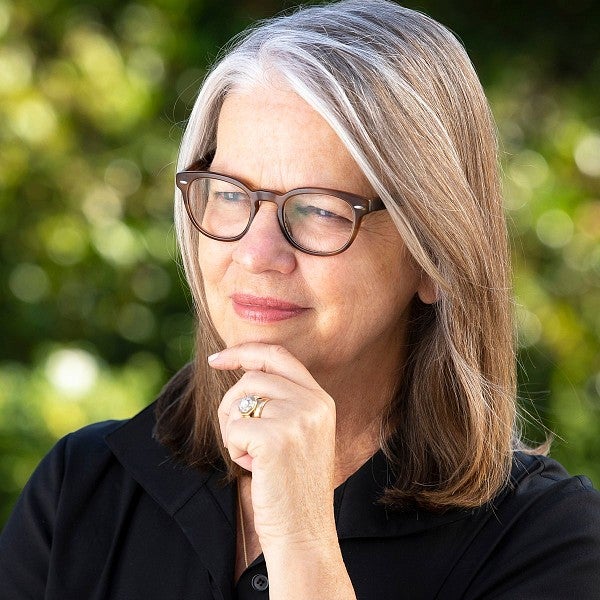
Designer Anne Cunningham is a founding member and a co-chair of the Interior Architecture Advisory Council. She has more than 30 years of experience in the design field. She was a design principal at NBBJ Architects for more than 27 years and, in 2019, left to start her own consulting practice—Tarpaulin Studio—where she currently works on civic and mixed-use projects in the Seattle area. Throughout her career, she has worked on projects for the Bill & Melinda Gates Foundation, Boeing, Microsoft, and Vulcan. During quarantine, Cunningham and her family have been restoring a 1964 Cheoy Lee Lion sloop. She taught an interior architecture studio in fall 2020 as the Distinguished Margo Grant Walsh Visiting Professor of the Department of Interior Architecture at the University of Oregon.
Barry Richards, IIDA, Rockwell Group
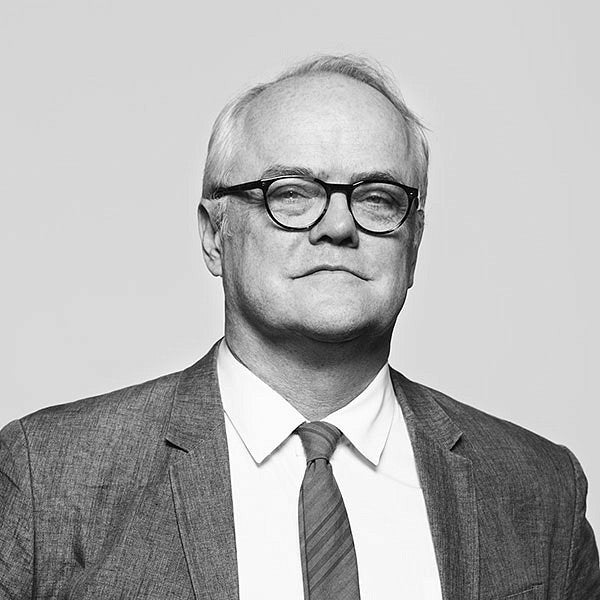
Barry Richards is a principal and studio leader at Rockwell Group, where he brings his multifaceted skill set to work. Projects include the Center for Civil and Human Rights in Atlanta and Walt Disney Family Museum, the breakthrough Imagination Playground initiative, as well as leading product design for a host of high-end collections with Knoll, Roche Bobois, Benchmark, The Rug Company, Bisazza, Stellar Works, Rich Brilliant Willing, Maya Romanoff, Jim Thompson, Gessi and Shaw Hospitality Group. Other recent work includes Capital One Café prototypes and an office headquarters in Pasadena, California.
Barry is well known for his set design for film, television, and theater, including the 2009 and 2010 Academy Awards; the film Team America: World Police; and many critically acclaimed Broadway shows including Hairspray and Catch Me If You Can. His designs for high-profile special event spaces include those for the annual Design Industries Foundation Fighting AIDS event and the Chefs' Tribute to Citymeals on Wheels, both to which Rockwell Group is a perennial contributor.
Recent honors include Interior Design magazine’s HiP Award for Leader, Creative Mind; Contract Magazine’s Best of NeoCon Award for Rockwell Unscripted, an Interior Design Best of Year Award for the Center for Civil and Human Rights and the Architect’s Newspaper Visionary Award for David Rockwell for Rich Brilliant Willing.
Barry is a graduate of the University of Washington in Fine Arts and Architecture and of Princeton University, Master of Architecture.
Catherine Johnson, AIA, Design, Bitches
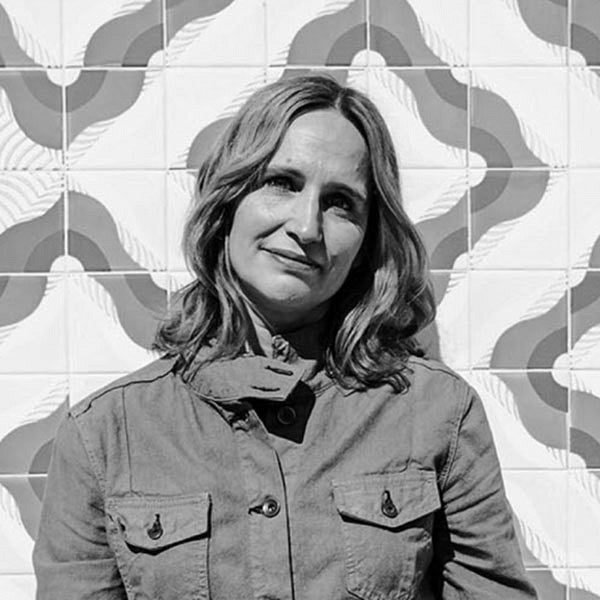
Catherine Johnson, AIA, is a co-founder of Design, Bitches, a Los Angeles-based architectural design firm with a bold and irreverent vision to make architecture significant in daily life. The firm has received numerous design awards including AIA/LA Additions & Accessory Dwelling Units Merit Award in 2020, Architecture/Educational & Sports Design Award from 9 Dots in 2019, AIA/LA Residential Architecture Citation Award in 2018; named Top 50 Interior Architects by Architect’s Newspaper in 2019; shortlisted for the Moira Gemmill Prize for Emerging Architecture; and selected as the 2017 recipient of AIA/LA’s Emerging Practice Award to name a few. Catherine and her partner, Rebecca Rudolph co-taught interior architecture at the University of Oregon in 2016 as the Distinguished Margo Grant Walsh Visiting Professors. They also lectured at Columbia University, Yale University, CalArts, UCLA, and George Washington University, and were the keynote speakers at the New Zealand Institute of Architects Inaugural Festival of Architecture. Johnson earned her MArch from SCI-Arc and her BIArch from the University of Oregon.
Flavia Grey, PhD, ZGF Architects
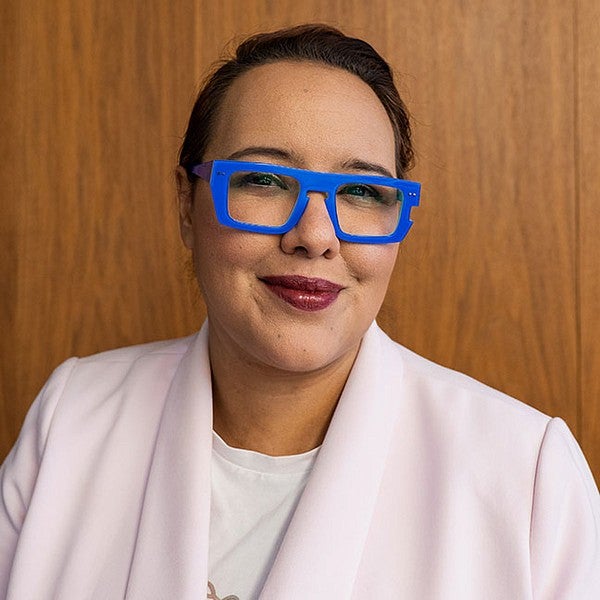
Flavia Grey, PhD, is a Principal at ZGF Architects and leads ZGF’s firmwide Data Strategy R&D group.
Grey partners with clients and project teams to incorporate data-driven decision-making into all phases of design, from concept development to construction administration and beyond. She taps into new and existing streams of data to inform and objectively assess the efficacy of ZGF’s work to provide the healthiest, most productive spaces for end users. She strengthens the firm’s designs with occupancy evaluations, space utilization studies, statistical analysis, data visualization, simulations, and other project-specific and firmwide research initiatives. Her team also develops and maintains benchmarking tools to inform and optimize programming for various building typologies.
Since 2017, Grey has hosted the popular U.S. Green Building Council podcast “Built for Health,” in which she interviews public health professionals, researchers, and building-industry practitioners about designing, building, and operating healthier buildings. She graduated with a PhD in Civil and Environmental Engineering and an MS in Sustainable Design and Construction from Stanford University where she studied on the dynamic interaction between occupant well-being, knowledge-work productivity, and building sustainability, leveraging tools such as wearable sensor technologies, artificial intelligence, and big data visualization.
Diane Lund, Spinneybeck+FilzFelt

Diane Lund worked 18 years as a commercial interior designer and the last 16 years in sales.
She started her career at NBBJ in the Retail and Healthcare Studios. Diane moved on to focus on Dental Surgery Centers and Healthcare Facilities in Washington and throughout Alaska. The largest part of her design career was as a project manager at a firm focusing on Hospitality, specifically 10-400 passenger luxury cruise vessels, passenger train cruising, high-speed Catamaran Ferries, and Casinos.
Diane then switched gears to sales. After specifying Spinneybeck leather for 18+ years, she accepted a position as Territory Manager for Washington, Oregon, Alaska, and British Columbia. Knoll was the parent company before the recent Herman Miller acquisition combined the two modern furniture giants to become the now known, MillerKnoll. Diane’s Spinneybeck+FilzFelt division focuses on natural materials- leather, wool, cork, and wood. She has collaborated with design firms on projects including Google, Microsoft, Gates Foundation, Expedia, T-Mobile, Nike, Amazon, and Nordstrom.
After living and working in Seattle, she recently transitioned to Bend, Oregon where she resides with her husband and high school-aged younger son. Their older adult son resides in the Seattle area. In her off time, Diane enjoys golfing, skiing, snowmobiling, hiking, and baking.
Lars Uwe Bleher, Atelier Markgraph
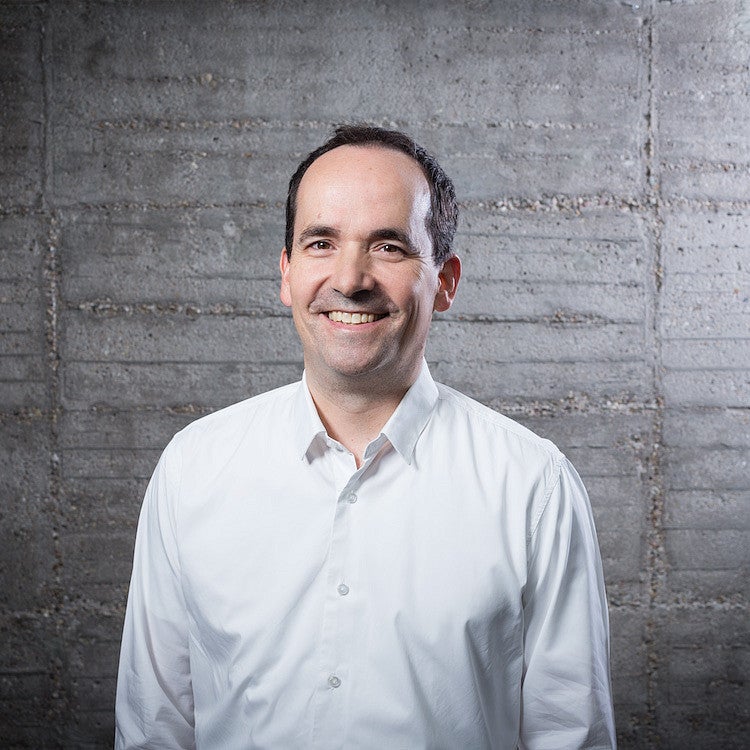
Professor Lars Uwe Bleher is a Fulbright graduate of the University of Oregon who earned one of his master's degrees in architecture at UO. Bleher is a partner and head of Atelier Markgraph, Frankfurt am Main, Germany. The Atelier is one of the pioneers and world-leading studios for spatial communication since its foundation in 1986.
Markgraph is an owner-operated design studio with editorial, interior design, architecture, scenography, product design, communication design, film and digital departments. Their project formats range from permanent to temporary, cultural to applied – including museum exhibitions, brand appearances, broadcast studios, showrooms, urban interventions – creating digital, analog, and hybrid experiences. Their highly integrated work at the intersection of culture, science, and business has created immersive experiences developing numerous disciplines with collaborative projects in 30 countries worldwide.
The interdisciplinary design teams led by Lars Uwe Bleher have won numerous prestigious national and international design awards, including the Cannes Lions, D&AD, ADC, ADC of Europe, DDC, IF Design Award, red dot and German Design Award with publications nationally and internationally. Markgraph’s most recent book Encounters by Design – Strategies for Spatial Storytelling will be published by FRAME, Amsterdam in spring of 2024.
After teaching in the USA for several years, Bleher currently heads the edt | emerging design technology department at the Department of Architecture at Darmstadt University of Applied Sciences / EUT+ European University of Technology. In addition, he is active as a specialist juror and keynote speaker.
Katharina Körber, BDA
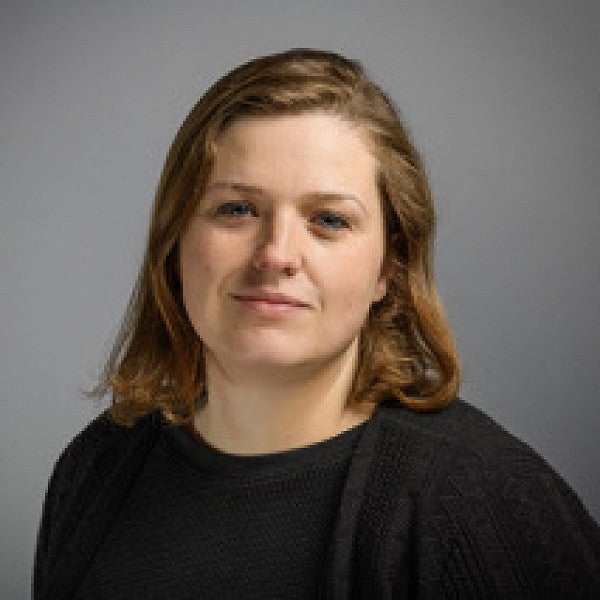
Katharina Körber heads the Lengfeld & Wilisch Architekten competition department and teaches in the Department of Architecture and Interior Design at the Darmstadt University of Applied Sciences.
Lengfeld & Wilisch Architekten focus on large-scale conversion and multi-use projects. Körber is a studio partner with Fabian P. Dahinten at 'Kontextstudio,' realizing small-scale projects, including a learning center for architecture students, a community house for teachers in South Africa, and an owl enclosure in the Hanau Wildlife Park. They focus on the connection of people and materials.
With her students, Körber investigates topics related to current practice issues, such as the conversion of church spaces into community spaces. She co-runs the design-build laboratory 'Baulab,' which develops community spaces from a mobile construction trailer. Her students received numerous awards, i.e. the 'Neuland Award,' the 'adc Bronze Nagel,' and the 'Future Prize from the Hessian Ministry of Economics.'
As a founding member and board member for teaching 'nexture+,' a Germany-wide network for junior planners, she is committed to the interests of young architects. Körber organized events such as 'the Young Architects Day 2022", where 300 students, teachers, practitioners, and chamber representatives came together in Berlin to develop a strategy for the next generation of planners. She is a member of the Association of German Architects and is committed to a quality building culture. As a Fulbright and DAAD scholar, she completed her master's degree at Syracuse University, where she received the Alpha Rho Chi Medal.
Rene Berndt, AIA, LEED AP

Rene Berndt, Associate Principal at Mahlum, has 31 years of architectural experience and extensive knowledge of educational facility design. Rene has focused his design and research on exploring the impact the physical environment has on human beings. His topics of inquiry range from design strategies that make us feel save, understanding what elements and qualities make us feel welcome, how to address and prevent trauma in the built environment and how to design a learning environment tailored to the early learner’s “creative brain” and to the teenage learner’s “emotional brain”. Rene has presented and discussed his research at conferences and workshops, both locally and internationally. His work has been featured in numerous design publications, including Architectural Record, and has been recognized with diverse regional, national, and international design awards. Most recently Rene led the design of the award-winning Lacamas Lake Elementary School, Camas School District, WA and Lakeridge Middle School, Lake Oswego School District, OR.
Nita Posada, Skylab Architecture

Nita Posada is a Principal and Director of Interior Design at Skylab Architecture in Portland, Oregon. Her career has been broadly focused, including programming, planning, management, and design for higher education, civic, athletics, workplace, healthcare, residential, and hospitality projects. Nita brings a creative yet broad perspective to her work, enabling her to develop highly successful design concepts for complex and multi-faceted projects. As the Director of Interior Design, she has had the opportunity to work internationally with clients in Europe and in her native Colombia. Nita graduated from the University of Oregon with a Bachelor of Interior Architecture and is actively engaged in IIDA. Recent projects of note are the 1,000,000 sf Serena Williams building at Nike World Headquarters, and the resort decks and thrill zones for the world's largest cruise ship, Icon of the Seas. In her free time, Nita can be found playing in Skylab's cover band, Gray, traveling, or finding outdoor adventures in the Pacific Northwest.
The development of each Skylab project is driven by a narrative vision that shapes the way a project responds to its environmental context, inspires its community, and reveals its cultural relevance. The firm’s award-winning work can be found in wildly different contexts. These range from remote heli-skiing lodges to corporate campuses, urban infill projects to national retail rollouts, hotels and mixed-use commercial buildings to non-profit and public projects – including their patented modular housing system called HOMB.
Nita will present a collection of projects that represent the firm’s considerable breadth, with a focus on how Skylab turns bold ideas into innovative buildings utilizing an integrated understanding of regeneration, a strong narrative concept, and design strategy. OR.
