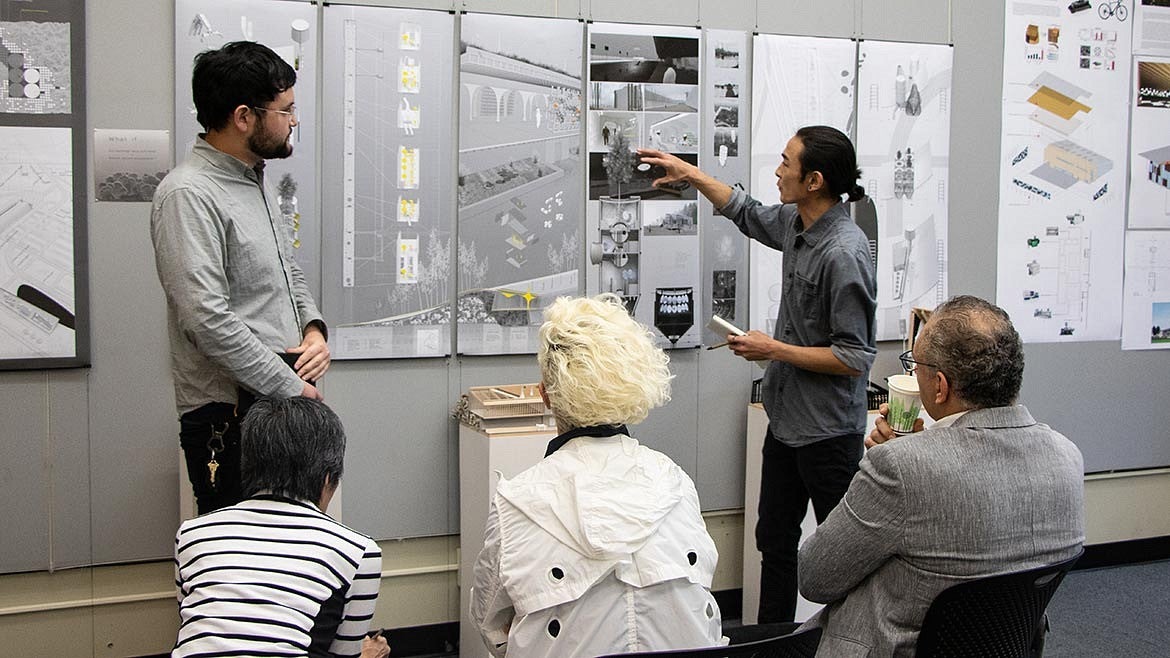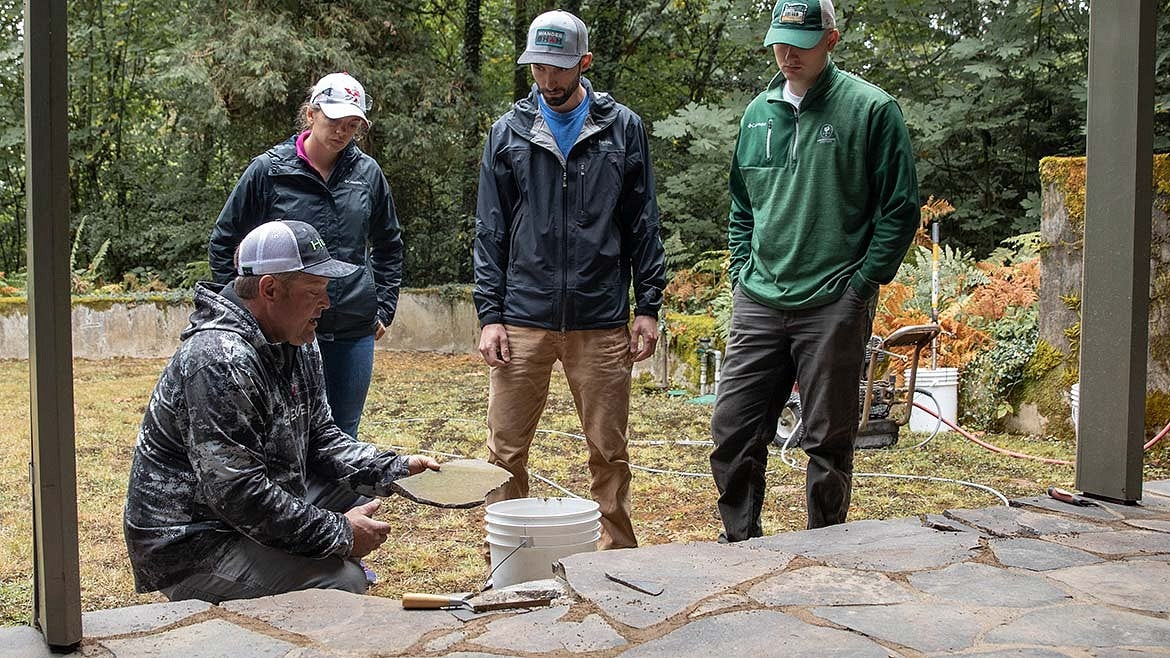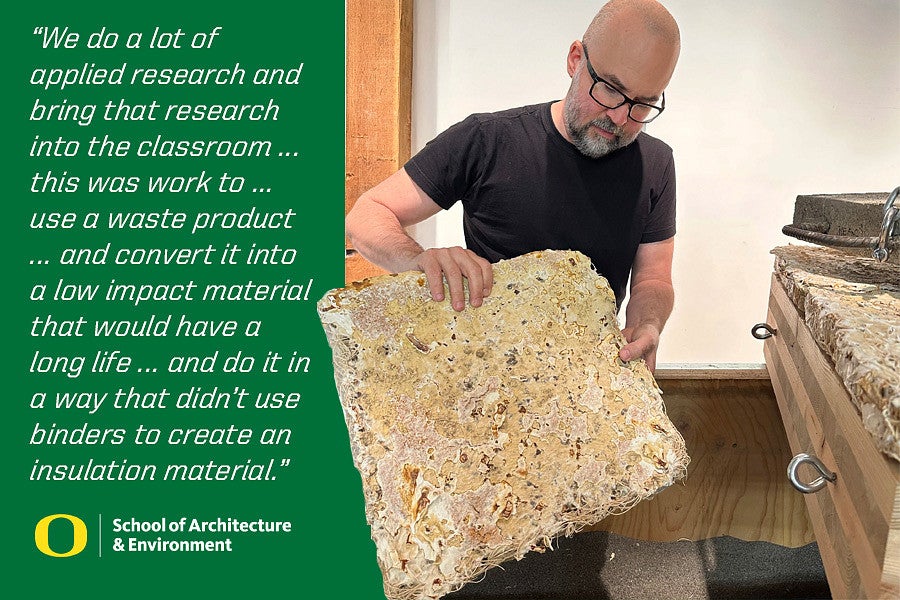The School of Architecture & Environment is nationally recognized for its innovation and sustainability research including the design of buildings, interiors, landscapes and communities. We are committed to the principles of civic responsibility, environmental sustainability, international understanding, and interdisciplinary education. The School of Architecture & Environment is located on the University of Oregon campus in Eugene and in Highland Hall in our northeast Portland campus.
Undergraduate Degrees
The school's undergraduate programs champion a constructive, collaborative work environment with an rich, inclusive learning experience where students and faculty can share a rich and diverse mix of perspectives, backgrounds, abilities, interests and intentions. Learn more about:
Graduate Degrees
SAE offers rigorous graduate degree programs that support collaborative, integrative design thinking needed for the most pressing environmental challenges while preparing you for the next stage in your life's journey at the professional level. Discover:
Full-Time Faculty-to-Student Ratio
Scholarships and Aid Offered to Graduate Students Last Year
Sustainable Built Environments & Adaptive and Resilient Design
Students Involved in Faculty Research
Healthy Built Environments
Terms of Graduate Fellowships Offered Annually
Explore Mass Timber in the Built Environment with UO
The University of Oregon's School of Architecture & Environment (SAE) is uniquely positioned among design schools thanks to its proven expertise with mass timber. SAE and its partners have substantive knowledge of mass timber research, especially in the built environment, with unprecedented access to diverse faculty expertise and numerous state-of-the-art laboratories.
News
Stay up to date with the latest research and news in the School of Architecture & Environment.
The Student Experience
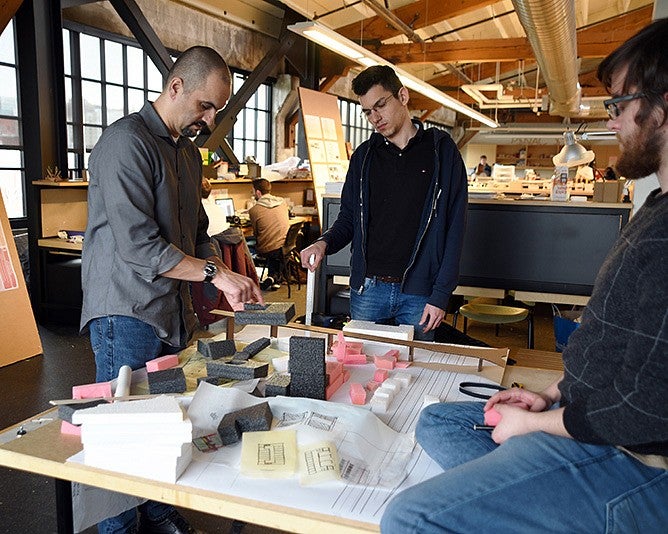
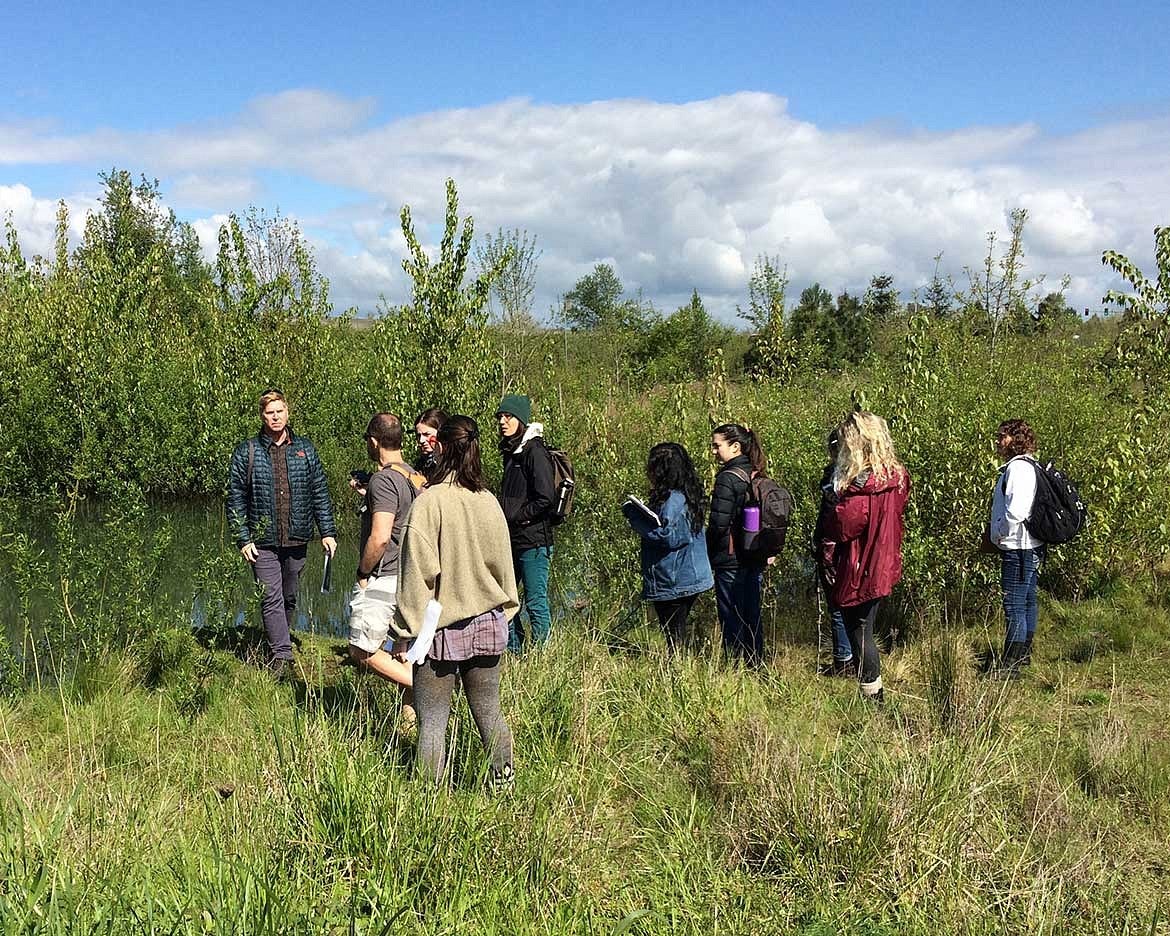
The School of Architecture & Environment is a creative and rigorous design community, where faculty and students engage to solve real-world problems in a collaborative and supportive setting. The School of Architecture & Environment is located on the University of Oregon campus in Eugene and in Highland Hall in our northeast Portland campus. The school also connects students and firms with a list of available job opportunities on the student website. Click here for more information.
Alumni Spotlight

Talisa Shevavesh, MArch '14
In an age of digital rendering, Talisa Shevavesh demonstrated the potent value of physical model-making with a 20-by-30–foot model proposal for the redesigned Portland International Airport. A model builder for ZGF Architects in Portland, Shevavesh made the design come to life with incredible attention to detail such as a woven wooden roof, greenery-filled interiors, and tiny travelers.
“I want to highlight how delightful it is to have models as part of the architectural process,” Shevavesh has said of the project. She added that it is special to have a project that's so technology-heavy (e.g., much of the roof was generated using computer algorithms) yet be able to verify the design using an artisanal process.

