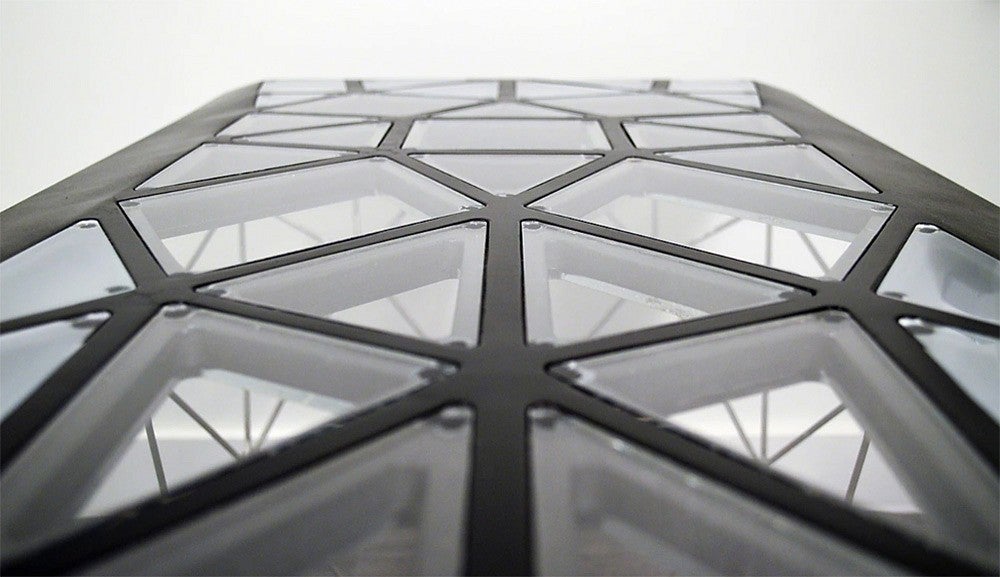
Creative practice offers a way to test theoretical and technical ideas through the medium of designed spaces and objects. Interior Architecture faculty members engage in active creative practice by designing and fabricating exhibitions, prototypes, and spaces and they test these designs in use. Faculty share their work with students and inspire a culture of experimental thinking and making as research.
Our programs have a long history of design and fabrication research and we have a full array of tools and technical staff in our workshop and research spaces. These allow students and faculty to simulate light and color conditions (the Baker Lighting Lab) to fabricate full scale furniture prototypes (Furniture design workshop and model shop) and to engage in digital production techniques (computerized routers, laser cutters, 3-D printers and other advanced digital tools). Some examples of creative projects currently underway by department faculty are listed below.
Core Faculty
Associate Professor Esther Hagenlocher works at the intersection of architecture and interior design and she is focused on designing small spaces with a great attention to expanding space and to integration of materials and details. Her Josef Albers 21 color plates from Interaction of Color exhibition designed with architect Landry Smith, displays the library’s collection of folio pages from a rare design book by color master Josef Albers. Esther’s expertise as a master cabinetmaker and furniture designer informed this project. She teaches studios at all levels and color theory.
Assistant Professor Cory Olsen mixes traditional modes of construction with digital fabrication techniques to create new forms and production methods for furniture and interior elements. Cory experiments with the meaning of craft and how digital processes and output can challenge our historic understanding of authorship, skill, and material knowledge. He leverages CAM methods in finished pieces as well as process jigs, celebrating the expression or suppression of individual manufacturing methods. Professor Olsen integrates design process, parametricism, and media with new methods of fabrication into his teaching in the Furniture Design Studio required technical courses and seminars.
Associate Professor Linda Zimmer works at the scale between interior design and furniture and is interested in how people adapt and customize interior spaces and elements for social and practical reasons. She examines past adaptations in through looking at remodels in modern buildings and compares this with ideas for future adaptive environments and furniture. Her current work looks at historical hand-made vernacular furniture types for inspiration and explores ways that users can participate in design through open source files and digital production techniques. To do this, she designs, fabricates, and tests prototypes using CNC technology and shares the digital fabrication files through open source platforms. She regularly includes graduate students in this work. Her practice informs her teaching in mid-level and advanced studios focused on adaptive re-use, and in required furniture theory and elective seminar courses.
Career Instructors, Jenna Fribley and Kelsey Buzzell, co-founders of the Campfire Collaborative, tell visual stories and choreograph experiences in a unique practice that ranges from illustration to environment. They share contemporary media and visualization techniques in required technical and design studios courses and offer student internships at Campfire Collaborative.
Other faculty from the Department of Architecture and the College of Design whose creative work is influential in the student experience in Interior Architecture include:
James Givens is a practicing architect with a commitment to a design process that is closely tied to the site and to the reality of the building as it is being built so that spaces have transcendent capacity to enrich everyday experiences an endure. He teaches mid-level studios in Interior Architecture.
Rob Thallon is a practicing architect with Founder, director of the Oregon BILDS design/build program, and author of A Graphic Guide to Residential Construction and A Graphic Guide to Interior Details.
