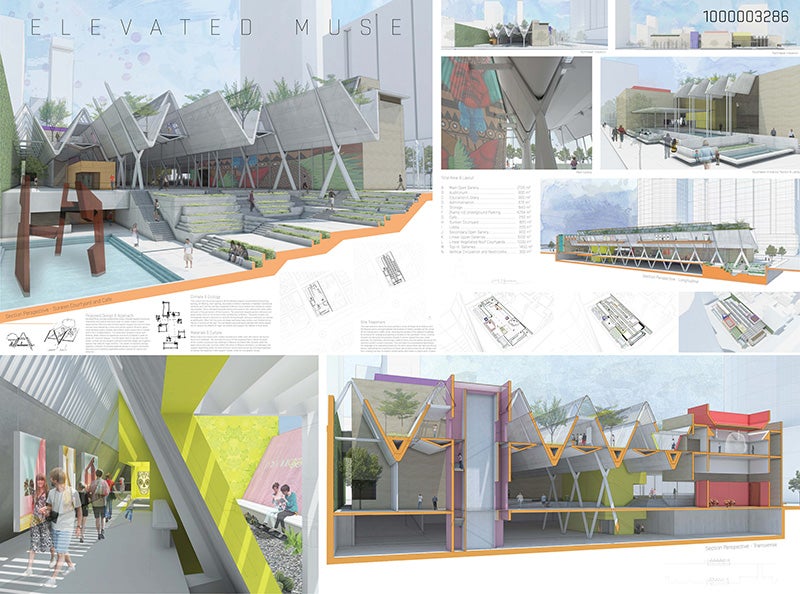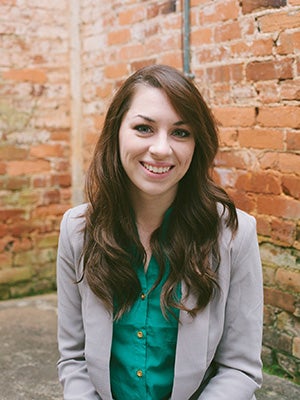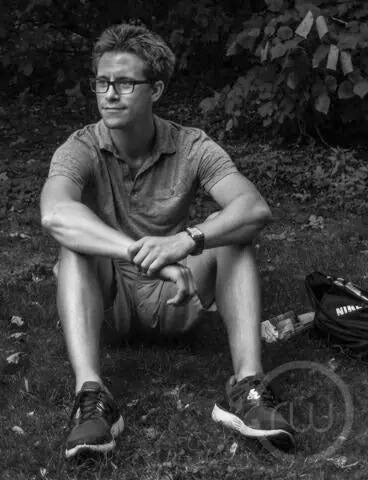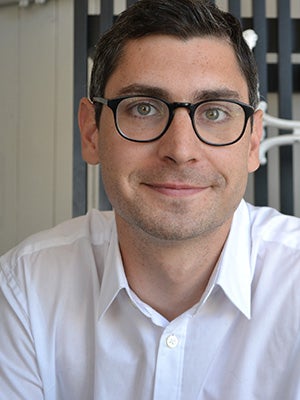Three 2014 architecture graduates from the School of Architecture and Allied Arts placed third recently in an international contest, the ArchTriumph Mexico City Design Competition.
The competition challenged participants to design a new Contemporary Design Museum in a public space in Mexico City’s federal district. The space includes an art gallery, museum, and library. Justin Sant, Matthew Philbrook, and Brittany Porter, who graduated from UO in June 2014, submitted their design poster in September and were named winners of the design competition in November.
After Philbrook discovered the competition via Bustler.net, the team members worked on the project independently.

Above: “Elevated Muse,” includes a main open gallery, auditorium, library, administration building, café, sunken courtyard, lobby, and numerous other features. The team’s final poster board says the design “provides experiential variety through daylight exposure.”
“The design process of this competition has definitely shaped how we are starting to think about a format for collaboration on future projects,” says Porter. “We’re all interested in figuring how to achieve a design composed of multiple voices that is clear and comprehensive but also able to be turned around in time for tight deadlines.”
The ArchTriumph competition judging was based on overall architectural vision, design aesthetics, relationship of the design to the built or natural environment around it, how the design manages space, and adaptation of existing designs, fusion, and mixing of materials into existing contexts.
The UO graduates’ submission, titled “Elevated Muse,” includes a main open gallery, auditorium, library, administration building, café, sunken courtyard, lobby, and numerous other features. Their final poster board states that the design “provides experiential variety through daylight exposure.”
The design allows patrons to move between the gallery space and outdoor green space nested within the monumental, V-shaped concrete beams that support the roof structure.
“This alternation between interior and exterior allows visitors to experience moments of respite in order to stave off ‘museum fatigue,’ ” the design narrative states. “The overall composition strings together a network of elevated galleries designed to support stochastic discovery punctuated by vegetated outdoor spaces for repose and reflection.”
The roof structure supports all the program requirements and interacts with Mexico City’s climate by collecting rainwater, like an elevated bioswale. The design of the pyramidal-stepped garden, entrance, and pools intentionally recall Mexico’s ancient Aztec architecture.
The judges’ comments on the ArchTriumph website call the group’s submission “a very exciting proposal with a novel solution to the typology of a museum charged with Mexican references.”
Architecture Professor Howard Davis calls the team members “very committed and talented students.”
“It was a very inventive and well-presented submission,” says Davis of their ArchTriumph project. “Architectural competitions need to be presented in a way that is simple and that strongly captures the imagination of the jury from the very start, and theirs did that quite strongly.”
Philbrook says he’s “ecstatic” about placing third.
“It’s the perfect combination of recognition and incentive to get back after it and try again,” he says. “We are already talking about doing another, and I couldn’t be happier.”
Sant adds that UO peers Ramzy Farouki and Kellen Shipley also provided support.
“My teammates and peers who gave input are extraordinary people that I trust and deeply respect,” says Philbrook. “The competition more than anything reinforced that these are the particular people I would like to continue to work with well into my career.”
The third-place prize includes $800, publication on ArchTriumph’s website, book series, and social media platforms, as well as publication in architecture magazines.
Since graduation, all three have moved to Seattle. Philbrook works as a design staff member at ARC Architects and Porter as a staff architect for NK Architects, both Seattle-based firms. Sant is awaiting results of a recent application.



Above (left to right): Brittany Porter, Justin Sant, Matthew Philbrook
