A project at Yellowstone National Park designed and managed by A&AA alumni at Hennebery Eddy Architects will expand the park’s green footprint while encouraging kids to explore the outdoors.
The Yellowstone Youth Campus aims to be the first building complex in a national park to achieve Living Building Challenge Certification. Such buildings integrate ecology, heritage, stewardship, sustainability, and leadership across all aspects of design, construction, and operation.
Hennebery Eddy Architects associate Will Ives, AIA, MArch ’11, serves as project manager for the endeavor. Other A&AA alumni on the project include associate principal Doug Reimer, AIA, BArch ’82; architect Adam Lawler, AIA, MArch ’14; design staff member Stephanie Pak, BArch ’15; and design staff member Meghan Wirtner, MArch ’16. The firm is based in Portland, Oregon.
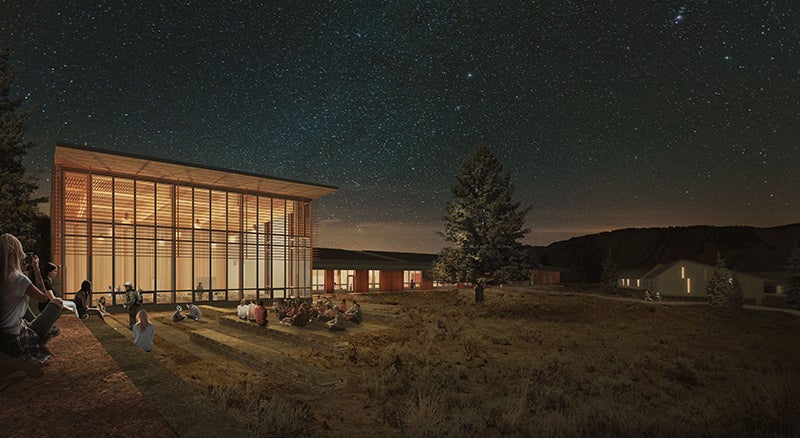
Above: The Yellowstone Youth Campus design by Hennebery Eddy Architects is framed by “the seven petals” of the Living Building Challenge: place, water, energy, health, materials, equity, and beauty. All images courtesy Hennebery Eddy Architects.
The campus will house two youth programs: Expedition Yellowstone and the Youth Conservation Corps. Expedition Yellowstone provides week-long residential experiences for elementary school children with a focus on disadvantaged populations. The Youth Conservation Corps offers a month-long immersive summer program for high school students.
Hennebery Eddy won a design competition in 2015 for the campus. Construction is slated to begin in fall 2017. The buildings will take advantage of the park’s dramatic views while minimally disturbing the site’s natural topography. An exterior of zinc, weathered steel, reclaimed wood siding, and local stone reflect the park’s natural colors and textures.
The complex is designed to significantly reduce energy use through high-performance insulation and windows, natural ventilation, and other passive measures. Photovoltaic arrays will provide more than 100 percent of energy and send excess energy to the grid. All water used on campus will be locally sourced and all wastewater will be treated on-site for reuse.
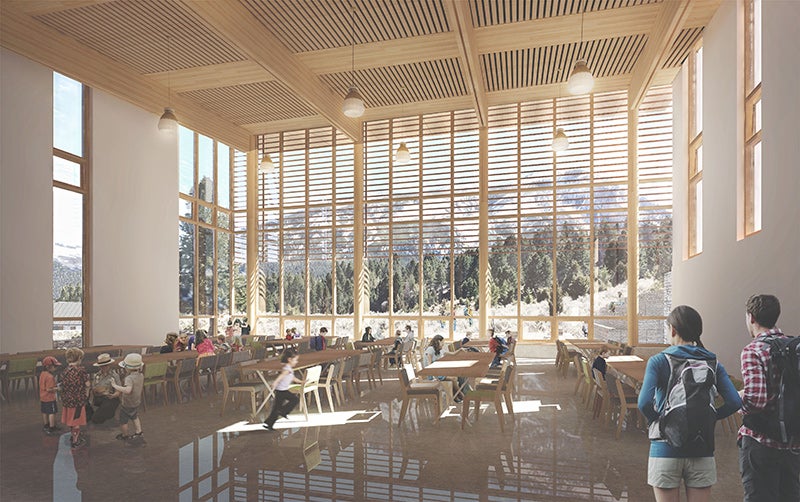
Above: The campus will house two youth programs: Expedition Yellowstone and the Youth Conservation Corps. Expedition Yellowstone provides week-long residential experiences for elementary school children. The Youth Conservation Corps offers a one-month immersive summer program for high school students.
Funded by the Yellowstone Park Foundation, the project is framed by “the seven petals” of the Living Building Challenge: place, water, energy, health, materials, equity, and beauty.
In August 2016, Toyota donated $1 million to the Yellowstone Park Foundation for the project.
Higher-education projects by Hennebery Eddy include a science center on the OSU-Cascades campus in Bend, Oregon.
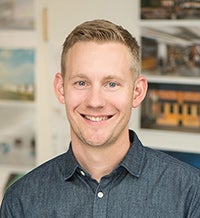
Will Ives
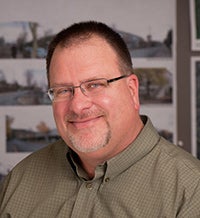
Doug Reimer
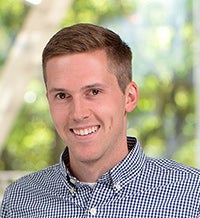
Adam Lawler

Stephanie Pak

Meghan Wirtner
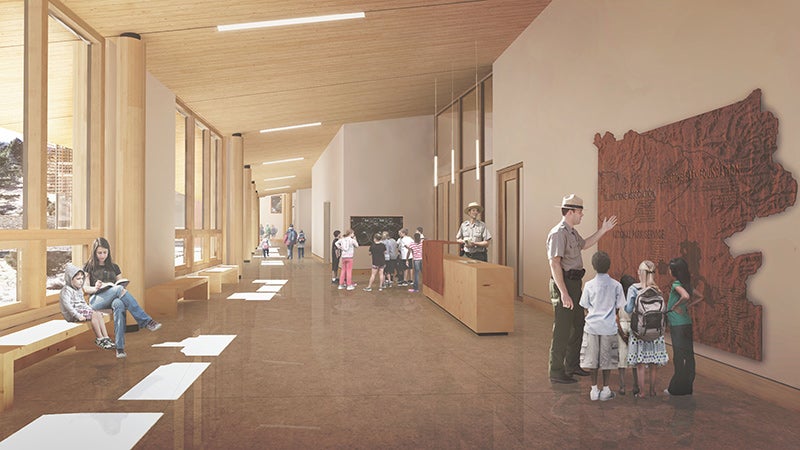
Above: The proposed reception area for the Yellowstone Youth Campus.
