A recent exhibit in the Wallace and Grace Hayden Gallery was notable not just for the artwork itself—folio pages from a rare design book by color master Josef Albers—but also for the framework that displayed the art.
Architecture Pro Tem Instructor Landry Smith designed the innovative panel system, which is also intended for staging future art exhibits in Lawrence Hall’s Hayden Gallery as well as elsewhere on campus and beyond.
The portable, flat-pack design uses Baltic birch plywood and solid Pacific albus, a lighter-weight hardwood well suited for portability.
The Josef Albers exhibition—which will be restaged on campus next spring—is an interdisciplinary collaboration. The project was initiated by Esther Hagenlocher, associate professor of architecture and interior architecture in A&AA, and Dorothee Ostmeier, professor in the UO Department of German and Scandinavian, and funded for the purpose for future collaborations.
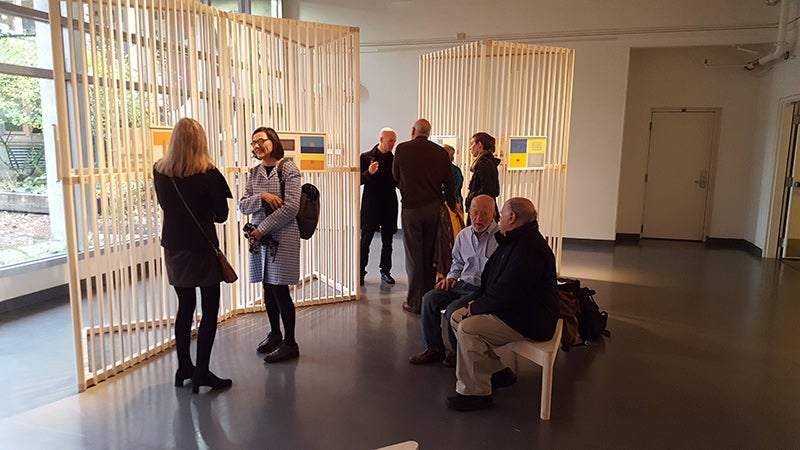
Above: Associate Professor Esther Hagenlocher (second from left) speaks with Christine Smith at the Josef Albers exhibition while Professor Emeritus Charlie Brown (seated at left on bench) chats with Pro Tem Associate Professor Otto Poticha. In the background, Pro Tem Instructor Landry Smith talks with Martha Murray, Kent Duffy of SRG Partnership, and artist Isabel Duffy. Photo by Marti Gerdes.
Smith’s innovative design was ideal for showcasing the 21 selected plates from artist-educator Josef Albers' Interaction of Color, which was purchased by the Architecture and Allied Arts Library in 1963 but never before made available in Eugene for an exhibition.
While Hagenlocher was tasked with editing Albers’ 150 individual silkscreen plates down to 21 for the exhibit, Smith tackled the challenge of designing a display suitable not just for the Albers show but for future exhibitions.
Smith settled on a “straightforward tectonic approach with a playful, game-like quality” that references the triangular patterns of textile artist and printmaker Anni Albers, Josef’s wife.
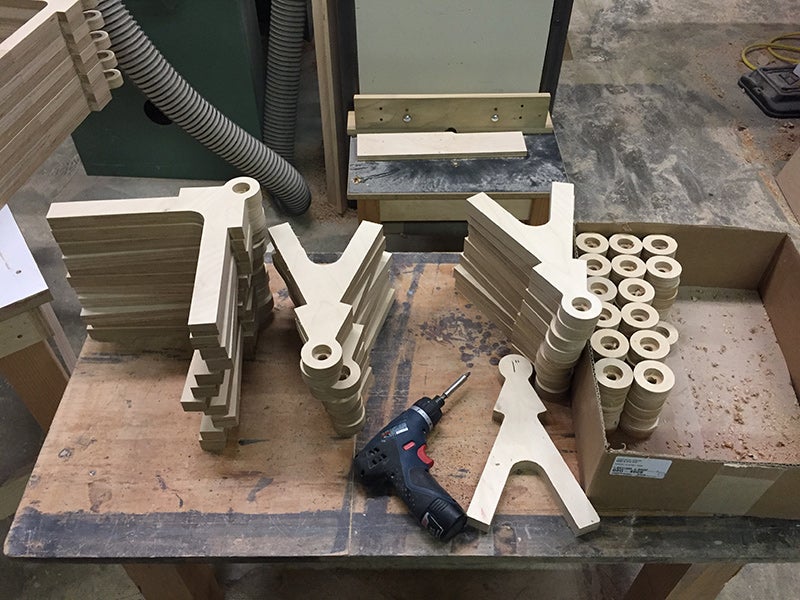
Above: Panel components await assembly. Photo by Landry Smith.
The frames used more than 3,000 fasteners in addition to concealed steel rods that lock the hinge points together. The triangle components are comprised of nine pieces spliced together to form the basis of the panels, which can take on a range of configurations for future exhibitions. All the triangles in the framework were made from just two sheets of plywood, an efficient use of wood made possible by using a CNC (Computer Numerical Control) process in fabrication.
The use of triangles also helps stabilize the panels if gallery floors are uneven, Smith said.
The exhibit design includes two triangular benches made of birch plywood finished with a light white stain to match the albus.
Yankee Built in Eugene fabricated the panel system using sustainable materials and methods.
Hagenlocher developed the idea for and curated the exhibition, part of an ongoing exchange and collaboration within the university. In spring term 2017, she’ll teach “Color Theory and Application” in collaboration with the Baumeister Foundation at the Stuttgart Art Museum. The course will include a restaging of the Albers show using Smith’s panel system.
The exhibit was made possible by Otto Poticha, FAIA, as well as donors including Gary Aquilina/CAS Architects, Rene Berndt, Burgsund and Dellany Architects, Roscoe Divine, Mahlum Architects, Margaret Gontrum, David Israel/BAR Architects, Bill Leddy and Marsha Maytum/Leddy Maytum Stacy Architects, Karen and Jerry Pike, Helmut Plant, Bill Sharp/Monks and Sharp Law Office, Robertson Sherwood Architects, Chris and Christine Smith, SRG Partnership, and the University of Oregon.
The exhibit was made possible by Otto Poticha, FAIA, and Edward H. Teague, head of the A&AA Library, for their support as well as donors including Gary Aquilina/CAS Architects, Rene Berndt, Burgsund and Dellany Architects, Roscoe Divine, Mahlum Architects, Margaret Gontrum, David Israel/BAR Architects, Bill Leddy and Marsha Maytum/Leddy Maytum Stacy Architects, Karen and Jerry Pike, Helmut Plant, Bill Sharp/Monks and Sharp Law Office, Robertson Sherwood Architects, Chris and Christine Smith, SRG Partnership, the University of Oregon, and the Oregon Humanities Center Endowment for Public Outreach in the Arts, Sciences, and Humanities.
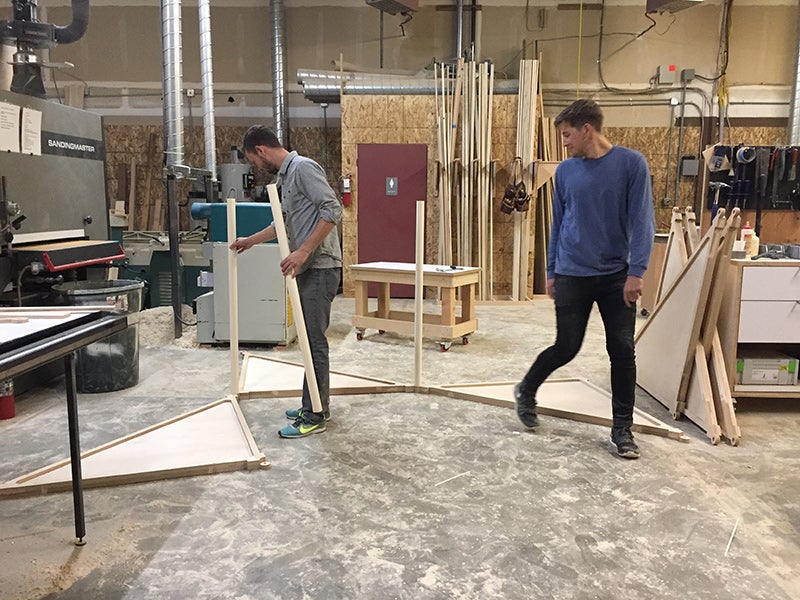
Above: Robin Olofson of Yankee Built (left) and Daniel Kendra, BArch ’16, experiment with the framework components at Yankee Built in Eugene, which fabricated the materials. Photo by Landry Smith.
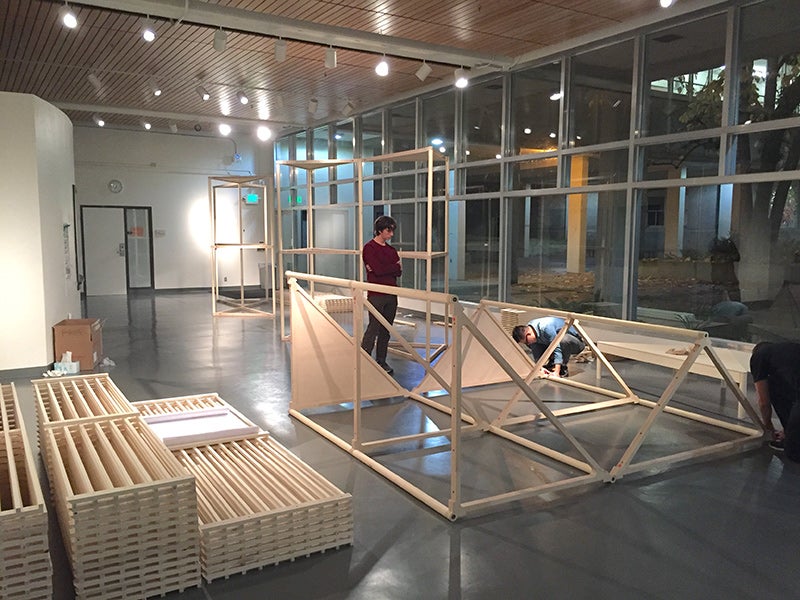
Above: Architecture undergraduates Noah Roesler (left) and Taylor Baek set up panels prior to the exhibition opening. Photo by Landry Smith.
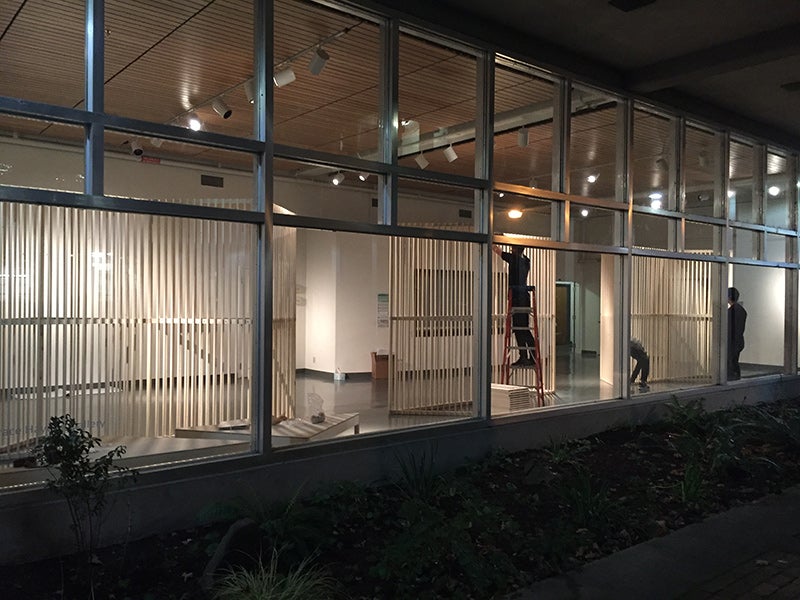
Above: Setting up of the panels nears completion the evening prior to the show opening. Photo by Landry Smith.
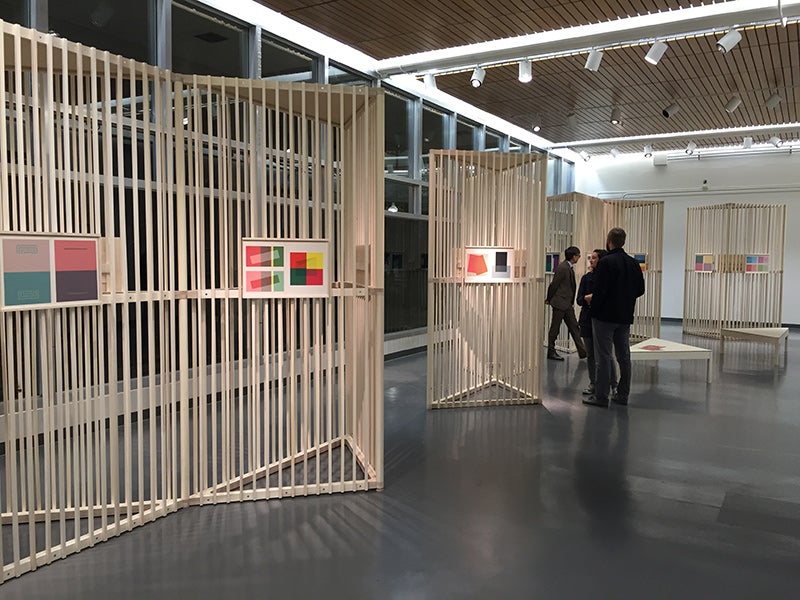
Above: The exhibition debuts in the Hayden Gallery. Photo by Landry Smith.
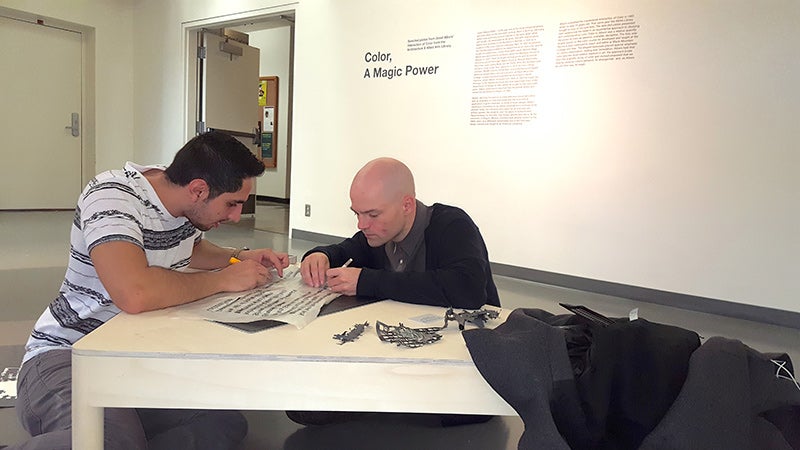
Above: Landry Smith (at right) and undergraduate architecture student José Guillermo Perez finalize text for the exhibition. Photo by Marti Gerdes.
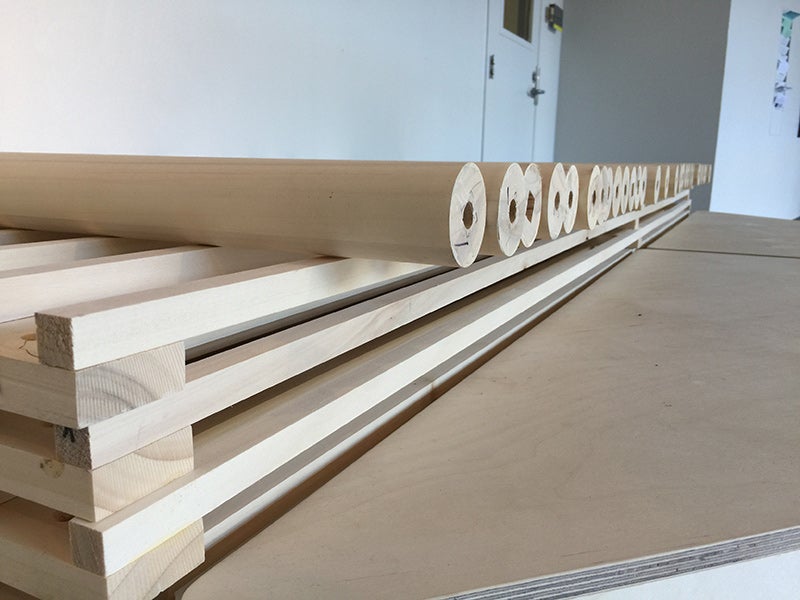
Above: Dismantled and awaiting storage, Landry Smith’s panel system resembles sculptural components. Photo by Adrian Molleda.
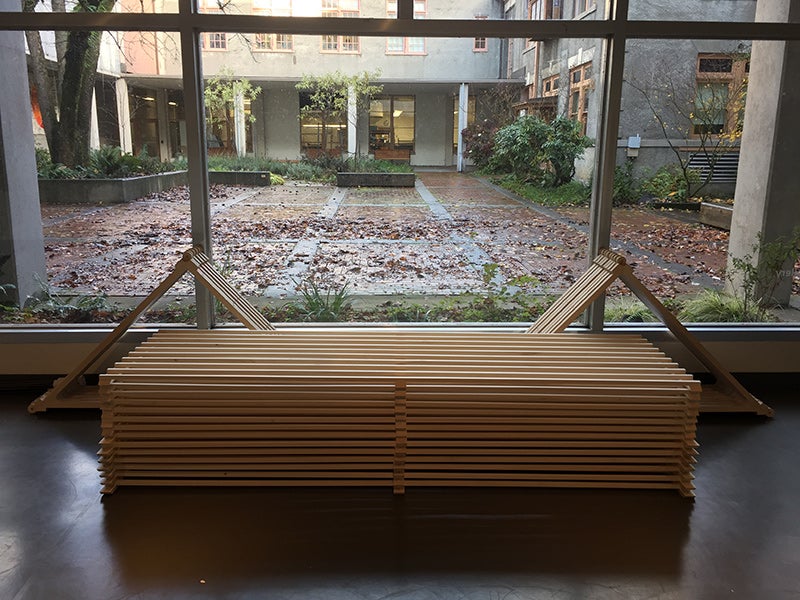
Above: Disassembled after the exhibition, the flat-pack framework proves its portability. Photo by Adrian Molleda.
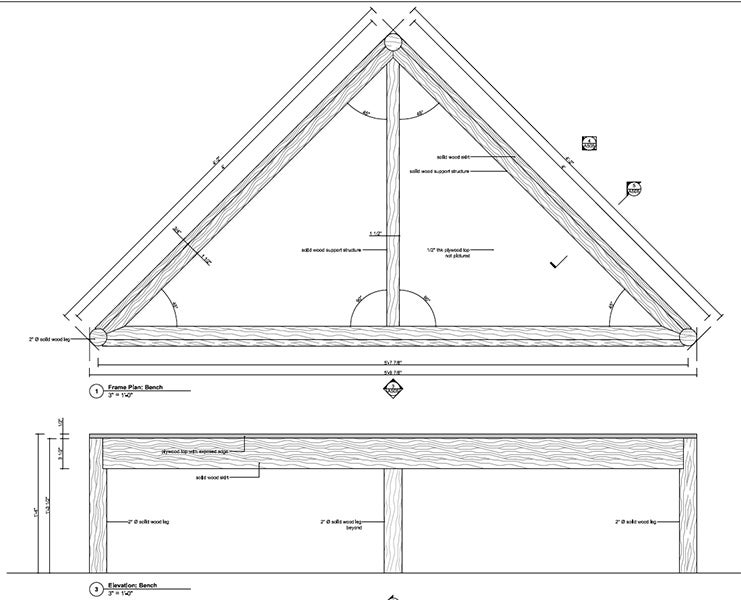
Above: Construction document by Landry Smith showing the triangle components used to build the panels and benches.
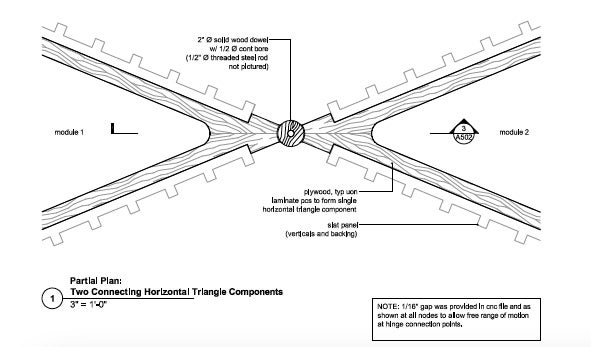
Above: Triangle components from the construction document for the triangle benches designed by Landry Smith.
