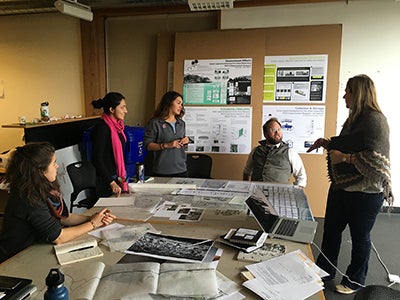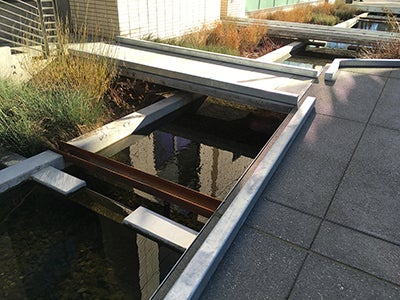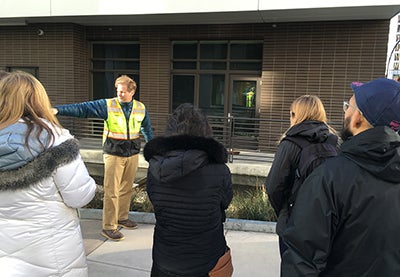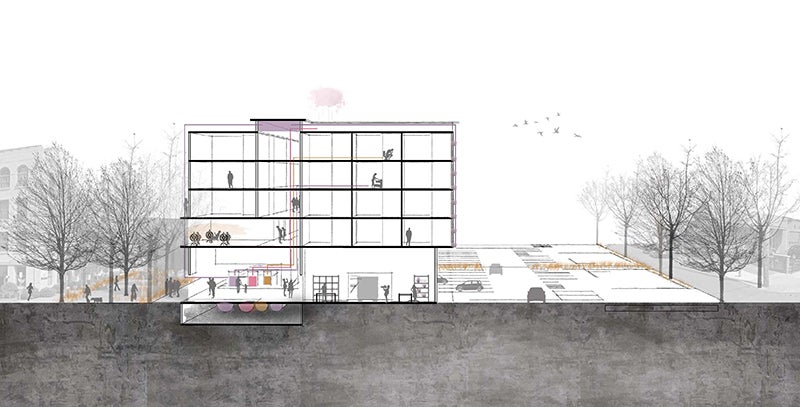The last time you flushed a toilet, you likely didn’t think twice about it, much less about possible ramifications. But a University of Oregon architecture studio is focused on virtually eliminating water waste within urban buildings to help mitigate the effects of climate change.

Above: Graduate student Gretchen Leary (at right) discusses water systems with (from left) Meg Prier, project manager and designer with Hyphae Design Laboratory; graduate student Sumana Raghavendra; graduate student Rachel Hall; and Brent Bucknum, founding principal of Hyphae Design Laboratory, during Brook Muller’s “Hydro-Logical Architecture for the Urban Watershed” studio in Portland. Photo courtesy Brook Muller.
Carbon emissions, urban development, population growth, and multiple water crises are among the influences driving Professor Brook Muller’s “Hydro-Logical Architecture for the Urban Watershed” winter studio at the UO in Portland.
The studio represents one of twelve courses selected for a national curriculum project organized by Architecture 2030, a sustainable-design think-tank founded by former UO architecture professor Edward Mazria.
“I am thrilled and honored that we are part of this project,” Muller said.
The courses participating in the Architecture 2030 Curriculum Project represent innovative efforts by design faculty to integrate lessons in energy use, emissions, adaptation, and resilience so they may serve as models for transforming the culture of design education in architecture and planning programs worldwide.
Muller’s studio focuses on the “energy-water nexus,” or the idea that water issues are inextricably tied to energy issues and, by extension, carbon issues.
“Dealing with these issues raises all kinds of questions about broader scale environmental quality, stewardship, health, economics, and, of course, design,” said Muller, director of the UO’s Portland Architecture Program.
Muller cites a projection from Architecture 2030 that the next two decades will see 900 billion square feet of new and rebuilt buildings in urban environments—the equivalent of building another New York City every 47 days.

Above: A storm water site feature at Hassalo on Eighth, a mixed-use high-rise development in Portland’s Lloyd District. Photo courtesy Brook Muller.
The challenge for our profession, said Muller, is to construct new buildings and retrofit existing ones using passive design principles and minimizing environmental impacts.
The 2015 UN Paris Agreement on climate change included a goal to phase out fossil fuels by 2050. For architects, this means designing for greater efficiency and expanding the use of renewable energy resources.
Of the studios taking part in the Architecture 2030 Curriculum Project, Muller’s UO studio is unique in its focus on water. Teams in the studio are designing a mixed-use building with businesses on the ground floor, dwellings above, and a dramatic reduction in water consumption.
“The [UO] studio is exciting because it requires students to discover new formal, programmatic, and building performance possibilities based on a water-centric design approach in the Pacific Northwest,” said Anthony Guida, project manager with the Architecture 2030 Curriculum Project, who gave a presentation to the studio in late January. “We’re really looking forward to seeing the work from this studio.”
Each team in Muller’s studio was tasked with developing a water budget that indicates how much rainwater can be harvested, how much storage is required, and how much gray water is needed.
While other teams designed manufacturing spaces for pre-cast concrete, bamboo furniture making, and an industrial-scale Laundromat that harvests and recycles rainwater, one team relies on urine, reclaimed from apartment occupants, to fix the color in dyed wool that would be processed on the building’s ground floor.

Above: Tom Puttman, infrastructure finance and operations lead for Puttman Infrastructure, explains water systems at the Hassalo on Eighth project during a studio field trip. Photo courtesy Brook Muller.
This team, graduate architecture students Gretchen Leary, Rachel Hall, and Sumana Raghavendra, which deemed itself “The Golden Girls,” discovered that urine is an excellent substitute for a mordant, which sets the color of a fiber’s dye.
Various sources of dirty water—rainwater, occupants’ urine collected in composting toilets, and excess gray water collected in bioswales around the building—could be treated and recycled for re-use in a laundry room, to irrigate herbs grown for the wool-dyeing process, and to clean the wool.
To illustrate that these aren’t just pie-in-the-sky aspirations, Muller took the students on a field trip with GBD Architects to Hassalo on Eighth, a mixed-use high-rise development in Portland’s Lloyd District. There, GBA Architects, Place Landscape Architects, Biohabitats, Puttman Infrastructure and other consultants recently designed an on-site, daylighted wastewater treatment facility.
“Portland is one of the only places where you can actually do this stuff,” said Muller. “There’s so much we need to do in the built environment. The next generation of designers has to confront enormous and interrelated problems, and yet the potential impact they can have is unprecedented.”
The work from Muller’s and other courses in the Architecture 2030 Curriculum Project will be shared with faculty at architecture and planning schools, through the Architecture 2030 network, through online and print articles, and possibly through a conference or publication.

Above: A conceptual section of the water-urine system incorporated in the Golden Girls team’s preliminary design. Image courtesy Sumana Raghavendra, Gretchen Leary, and Rachel Hall.

Above: The “Redemptive Terrestrial Mechanism,” designed by students Joshua Mehrer, Andrew Milner, and Bill Sandstrom.
