Oregon students are nearing completion of the second student-designed and -built house that will be for sale and featured in the 2015 Lane County Tour of Homes.
The students are part of OregonBILDS, a series of three classes offered each year to students interested in a hands-on residential design-build experience. Nearly 90 UO students in architecture, interior architecture, and landscape architecture, plus a handful of construction technology students from Lane Community College, have participated in the program this year.
Associate Professor Rob Thallon developed OregonBILDS after researching curricula across the country and discovering no other hands-on programs like it in architecture schools in the Western US.
“Our goal is to educate [students] about practical, sustainable design and construction, where participants can and do learn from each other,” the FAQ sheet for the program states. “Not only can they learn from building what they design, but they also can build first and then bring this experience to the design studio.”
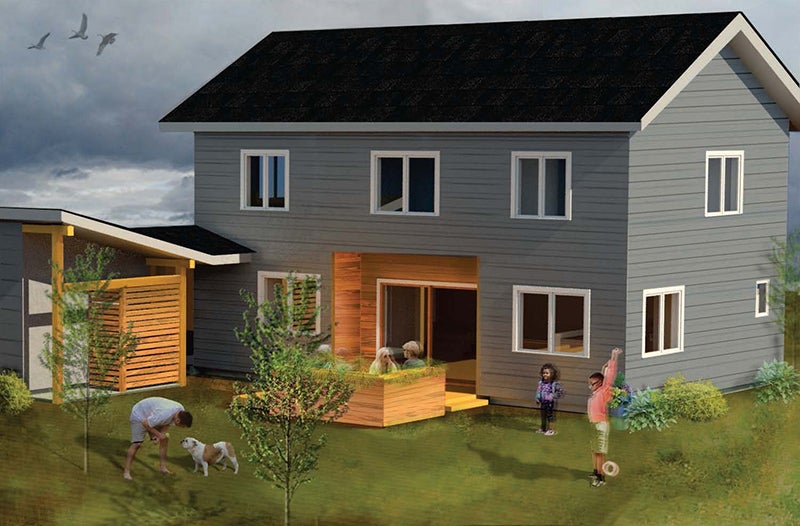
Above: A final perspective of the building, by Kelly Elmore. All images courtesy Oregon BILDS.
BILDS is an acronym for Building Integrated Livable Designs Sustainably: Integrated means fitting in to a community. Livable means thinking carefully how to meet the needs of families buying entry-level housing. And Sustainability means the house is both energy-efficient and made with simple materials assembled efficiently.
Because each term in BILDS offers a different learning experience, some students enroll for more than one term. Fall term is design studio, where the house is designed and drawings produced. Over the holiday break, Thallon and the contractor complete permitting and build the foundation, so “students start framing week one of winter term,” Thallon says. The rest of winter term is “getting the building up and getting it enclosed. This year we got it fully enclosed, insulated, and drywalled at the end of ten weeks.”
Spring term involves finishing the exterior—painting, plus final elements of siding, flashing, and roofing not completed in winter, as well as excavation for features such as porches and landscaping.
Construction tasks requiring highly developed skills or large machinery, and tasks that must legally be done by licensed tradespeople—such as excavation, foundation, electrical wiring, plumbing, and high roof work—are completed by professionals. But students work alongside the professionals to learn. For example, the main house foundation was completed by professionals but the front and back porches are formed and poured by students.
Students learn everything on the construction spectrum, from how to select sustainable materials and achieve high-performance energy benchmarks, to managing a budget, designing and building for storm water retention, and the design and construction of custom cabinetry.
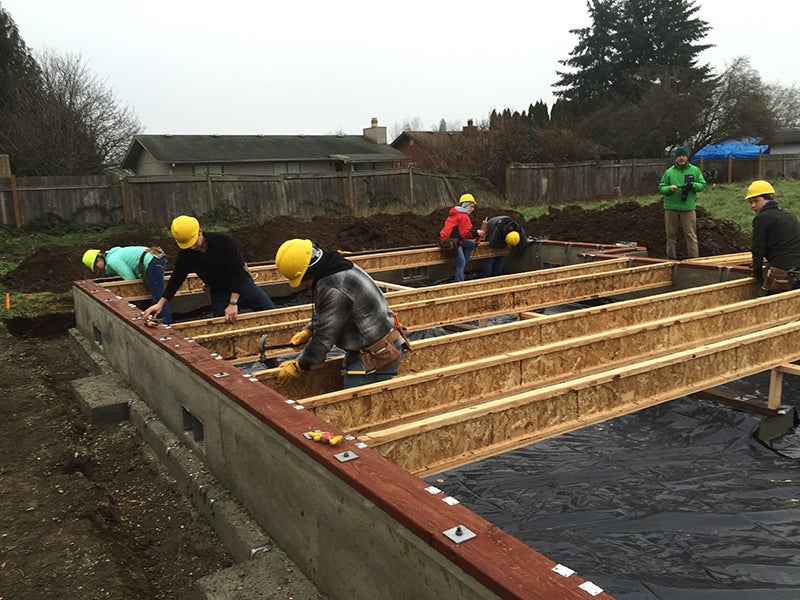
Above: From left: Chelsea Koh, Mauricio Underwood, Dylan Garza, Lauren Strauss, Logan Goins, and Andrew Weller-Gordon hang the floor joists to the sill plates.
A primary objective for BILDS students is to find a balance between affordable and sustainable by finding practical ways to combine off-the-shelf materials. While that may seem restrictive, the student designers include plenty of nifty features not usually found in “affordable” housing.
“Both houses have a lot of custom work—going back to the Arts and Crafts built-ins—that’s strong throughout both designs,” says Thallon’s graduate assistant, Lauren Strauss.

Above: Spencer Anderson nails a beam on the first floor.
This year’s house is “very similar to last year’s house in that it has a single-car garage, three bedrooms, two full baths, and other features important to our target market,” Thallon says. “But this year the garage is detached, which allows more flexibility in using the two buildings to shape outdoor space. That is a significant adjustment.”
Students and instructors also “definitely learned things last year that caused us to act differently this year in terms of getting things done,” Thallon says. That’s hardly surprising, given that last year was the project’s inaugural year.
One big advantage this year is that Strauss has had a consistent role through all three terms as Thallon’s assistant. This provides valuable continuity not available last year.
“This term [my role] is more organizing the shop and communication and gathering materials,” she says. At week five of spring term, she was “ramping up to do marketing, with getting ready for the Tour of Homes and other aspects of promotion for when the house goes on the market. I’m not on site as much now, so when I do go there it’s like, ‘Oh my gosh now we have a wall’ ” or some other feature completed that was barely begun her last visit.
Thallon also has the advantage this year of working with Erick Bernabe, an architecture graduate student working on his Technical Teaching Certificate. With considerable construction and professional office experience, Erick is able to add breadth and depth to the class.
New this year to the project is a City of Eugene requirement that all new construction include a rain garden, providing even more options for landscape architecture majors who participate. The rain garden made site work more extensive and compelled students working on site design to factor in aspects such as setback and other site design requirements.
Buyers who earn 80 percent or less of Lane County’s median family income are eligible to purchase the home, which will be priced in the $175,000 range. Profits from the sale will return to OregonBILDS to fund building of seven more houses by students for local families.
This is the second of nine student-designed and -built houses planned for a .3-acre parcel in west Eugene made available to the BILDS program in 2013. A grant from the UO Meyer Fund for a Sustainable Environment, a lead gift for startup costs plus a pickup truck from construction firm Lease Crutcher Lewis, and sustaining gifts from Gerding Edlen, Don Prohaska & Associates, and Pacific Northwest Regional Council of Carpenters, and a land partnership with Housing And Community Services Agency of Lane County (HACSA) were all instrumental to establishing the program. Many generous contributions from the local business community are also helping to sustain the program.
Last year’s house was featured in a Register-Guard story about the Lane County Tour of Homes.

Above: The house and garage were already framed and partially enclosed halfway through winter term, the first term students were involved in actual construction.
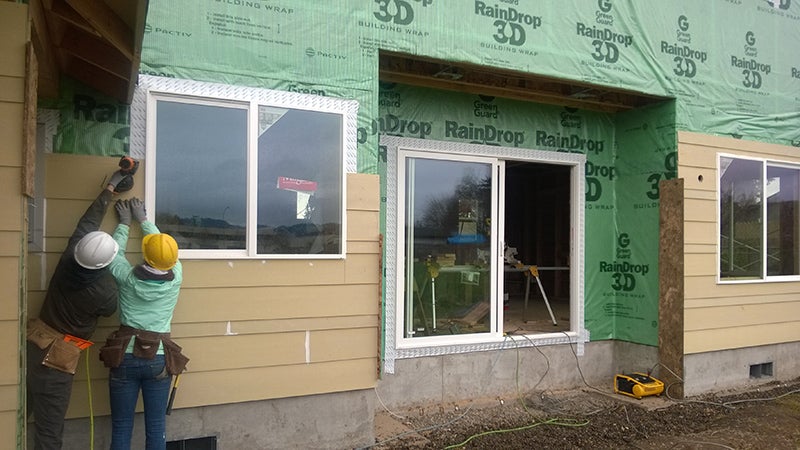
Above: Spencer Anderson and Chelsea Koh install siding.
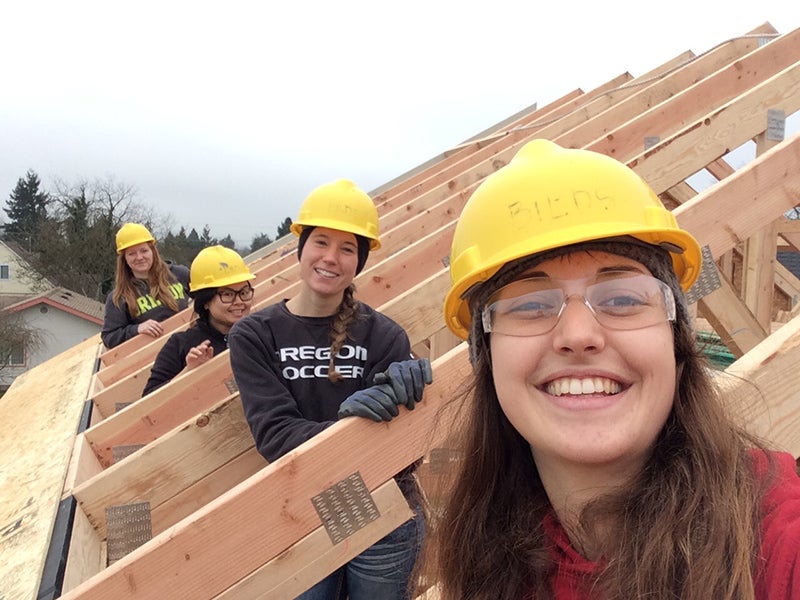
Above: Eleni Antonelli, Lindsay Rasmussen, Crystal Nguyen, and Mercedes Butchas working on the roof trusses.
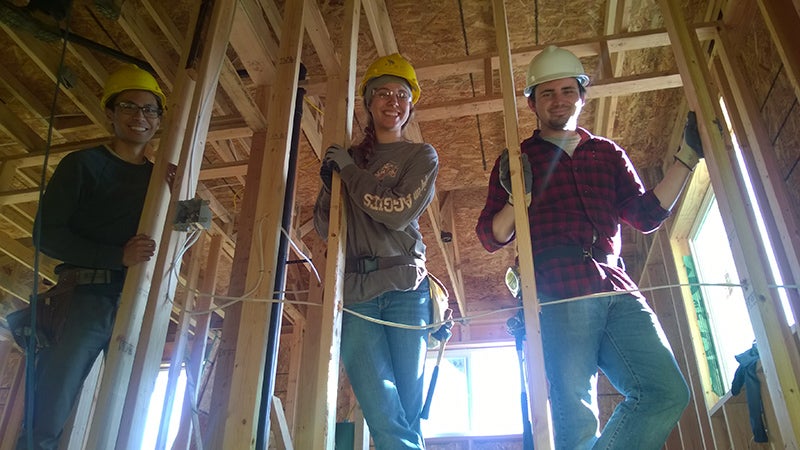
Above: Erick Bernabe, Chelsea Koh, and Logan Goins work on framing.
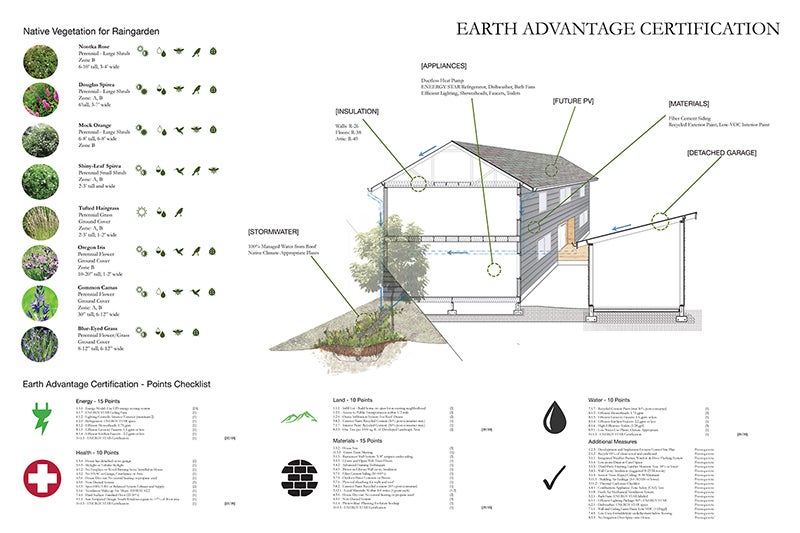
Above: A poster by architecture undergraduate Lindsay Rasmussen illustrates the energy-efficient features of the house. Click to enlarge.
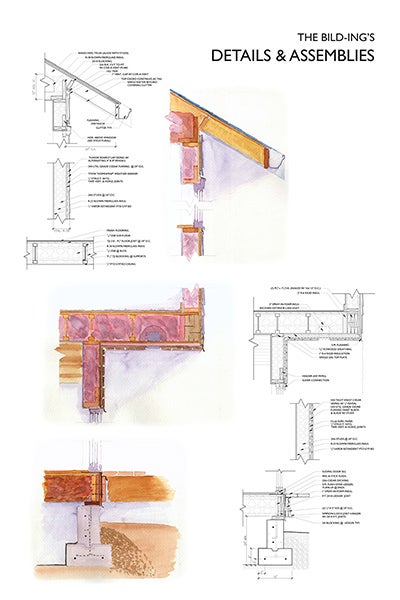
Above: BILDS student Eric Schmidt produced this poster documenting the building’s details, including a section rendered in watercolor. Click to enlarge.
