In fall 2008, the University of Oregon completed its move into the White Stag Block (WSB), a refurbished facility that merges parts of three historic buildings in downtown Portland. The move culminated efforts—compressed into just two years—to adapt three vacant historic buildings into the interconnected high-tech complex that today comprises the School of Architecture and Allied Arts’ most urban presence. The building project is owned, managed, and leased by Venerable Group, Inc.
“Splendid old brick walls and cast iron-front facades house state-of-the-art technology in airy, light-filled workspaces,” Associate Dean for Portland Programs Kate Wagle said during the grand opening of the WSB in 2008. “Study and social areas, including a superb new art and design library, speak to our respect for good design and the joy of living and working in an environment that encourages conversation and collaboration.”
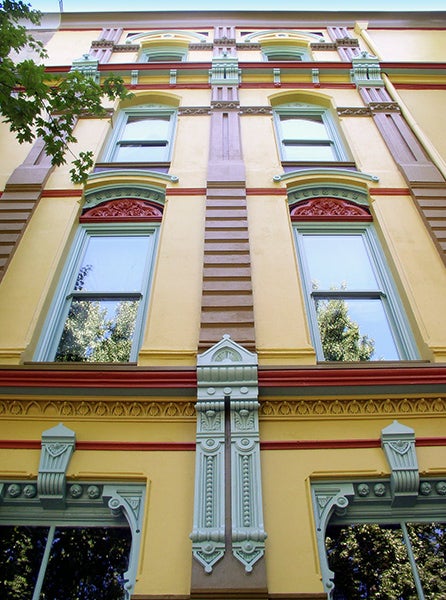
Above: Designed in 1883 by Justus Krumbein, the gothic Bickel Building includes complex geometric details made possible through extensive use of cast iron, an iconic aspect of late-19th century downtown Portland. First owned by German candy-maker Frederick Bickel, the building originally housed the Parke & Lacey Machinery Co., which made and sold engines, boilers, sawmill machinery, logging cars, and more. Photo by Sally Painter.
But why not just grow the campus in Eugene instead of expanding 112 miles away?
“It’s vital for us to have a presence in Portland,” then-UO President Dave Frohnmayer told The Sunday Oregonian in 2008. “The largest contingent of our alumni calls Portland home, and the metropolitan area is one of our largest sources of students. This facility will keep us in sight here, and we plan to be a partner with the community in revitalizing the area. We want this to be a community gathering place.”
And gather they have. Since 2006, the UO has been an active participant in Portland’s Old Town Chinatown neighborhood, working collaboratively to improve neighborhood livability in areas such as land use, public safety, and community vitality. The UO was the first large-scale institution to move into the neighborhood through the City of Portland’s commitment to redevelop the area. The UO move served as a catalyst to bring other organizations, such as MercyCorps and Oregon College of Oriental Medicine, to Old Town. In 2014 alone, at least nine buildings in the Old Town neighborhood were sold with multimillion-dollar overhauls planned, including a $25 million boutique hotel project.
UO has had a toehold in Portland since 1884, when UO Law began. In 1887, UO added a medical school in Portland, and in 1914 established the UO School of Commerce and Industrial Survey in the Rose City. The university then focused its efforts on growing the Eugene campus until, in 1987, the Portland Center opened in the Willamette Block Building with programs from the School of Architecture and Allied Arts, law, journalism, business, education, and more. The school’s Department of Architecture offered master of architecture degree coursework for over ten years at the Portland Center’s Willamette Block.
With the new millennium came new ideas about further growth in Portland.
Former Associate Dean and Professor Terri Warpinski was vice provost for Academic Affairs when the UO began expanding its outreach into Portland in the early 2000s.
“The Journalism school had a major gift to create the Turnbull Center” in Portland in 2004-5, Warpinski says. “We scrambled to accommodate that build-out in the Portland Center, but it was clear that we were going to need more space. Together with Provost John Moseley, I embarked on an assessment of the UO’s total space needs in Portland.”
With UO’s presence in Portland “spread out all over the city,” says Warpinski, she and Moseley agreed it was time to consolidate and increase the university’s profile in Portland.
That began a months-long process to calculate current and future space needs and then, working with Venerable Group, Inc.—led by Art DeMuro and Craig Kelly—to identify existing properties that could be adapted to UO’s needs. “I looked at over twenty properties within central downtown Portland, a location chosen for the desire of many of our units to have proximity to their professional communities,” Warpinski says.
The university considered “all kinds of sites,” Associate Dean Rob Thallon told Urban Land in its March 2008 issue, “including modern towers in the downtown core, the old post office, and the old custom house.”
Ultimately, the school signed an 18-year lease on the three then-vacant WSB buildings in the Old Town Chinatown urban renewal district. The UO has an option to buy the complex starting in 2016.
“It is directly on the light-rail line, adjacent to a park with bicycle paths, and near the hub of the city’s transportation corridors,” Thallon told Urban Land. “Although it is in a more marginal neighborhood than the previous location, our renovation is already starting to spur other development in the area.”
Warpinski notes that the location team “was looking for a signature location and a high-impact contribution to the city core—and the White Stag property owned by the Naito family fit our needs perfectly.”
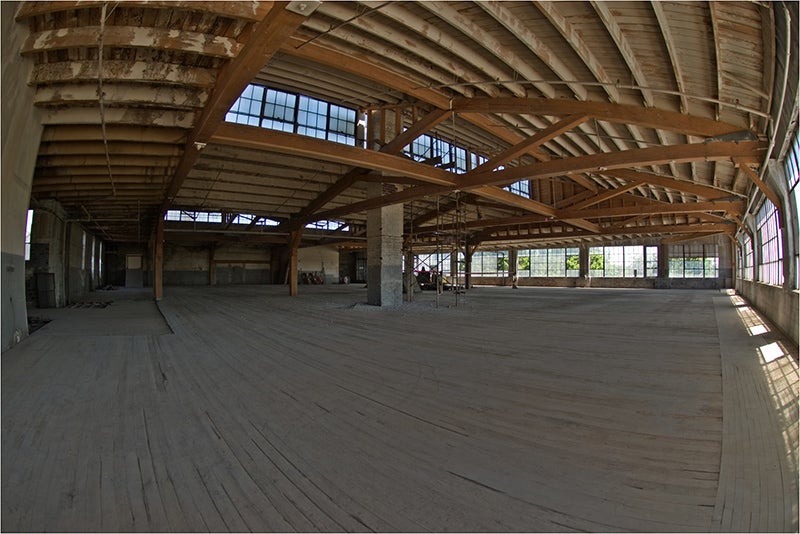
Above: The interior fifth floor of the White Stag Block, now occupied by the UO in Portland A&AA, during seismic, energy efficiency, and other upgrades in 2006-8. Photo by Sally Painter.
In late 2005 an agreement was reached between the UO and Venerable to develop the property. In early 2006 the Naito family deeded the building to Venerable, and “an intense two years of renovation” commenced. The project architect was Fletcher Farr Ayotte, with ample input from the UO team. Studios and classrooms now fill the building’s perimeter that, with its many large windows, provides generous natural light and expansive views.
The school’s 103,000-square-foot footprint in the White Stag Block, at the foot of the Burnside Bridge, is now home to the Department of Architecture’s Portland Program, the Department of Art’s Digital Arts Program’s fifth-year BFA degree program, and the Product Design Program’s fifth-year BFA program.
The three buildings that comprise the WSB are:
• The Bickel Block Building. Designed in 1883 by Justus Krumbein, the gothic Bickel Building includes complex geometric details made possible through extensive use of cast iron, an iconic aspect of late-19th century downtown Portland. First owned by German candy-maker Frederick Bickel, the building originally housed the Parke & Lacey Machinery Co., which made and sold engines, boilers, sawmill machinery, logging cars, and more.
• The Skidmore Block Building. This cast iron-front Italianate building was completed in 1889 for Charles E. Sitton, Stephen Skidmore's business partner and brother-in-law. In 1926, when the current Burnside Bridge was constructed, part of the south façade of the building was removed and the bridge ramp came to abut the building at the second story.
• The White Stag (Hirsch-Weiss) Building. Of the three buildings, the White Stag (Hirsch-Weiss) Building is the largest and most industrial in character, with its simplified brick and concrete façade. It was designed and built in 1907 as a manufacturing and warehouse building for the Willamette Tent and Awning Company. Max A. Hirsch—nephew of Aaron Meier of Meier & Frank—was company president at the time. When the building was constructed, the entrance faced West Burnside Street. During the building of the new bridge, the entire south façade was shaved off, the original wood windows were replaced with large steel-sash windows, a fifth floor was added, and the main entrance was moved to the east.
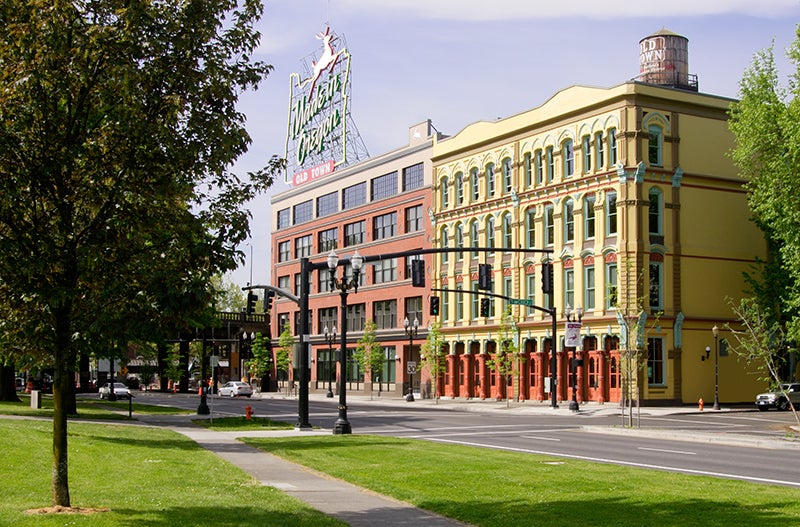
Above: The refurbished White Stag Block merges parts of three historic buildings in downtown Portland—the Bickel Block Building, the Skidmore Block Building, and the White Stag and Hirsch-Weiss Building. Photo by Sally Painter.
The leaping deer sign atop the WSB has a storied history. In 1931, Harold Hirsch founded a sportswear company, "White Stag," in the building. In a coincidental twist of fateful names, in 1940 a sign proclaiming “White Satin” was erected atop the building for White Satin Sugar Company, which rented space on the roof. The sign, inside an outline of the state of Oregon, added animation in 1950 to show the state filling with sugar. In 1959 the sign was changed from "White Satin" to "Home of White Stag Sportswear" and a silhouette of a white stag was added at the top. In 1959, a red neon nose was added to the stag at Christmastime to represent Rudolph the Red-Nosed Reindeer, a practice that has continued every Christmas since.
In 1977, the sign was designated a historic landmark. In 1986 the White Stag company left Oregon, and in 1997 the sign's lettering was changed to advertise a retail store, Made in Oregon, and neon lettering along the bottom was changed from "Sportswear" to "Old Town," indicating the location. The building was purchased by White Stag Block, LLC, managed by Venerable Group, Inc., in 2006.
In 2014, Willamette Week newspaper referred to the "famous White Stag sign" as "one of the most instantly recognizable parts of the Portland skyline.”
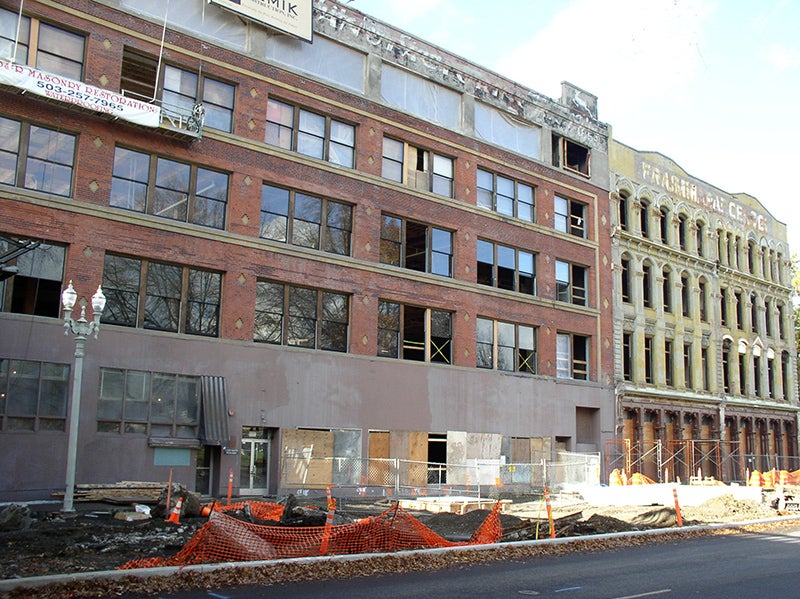
Above: The White Stag (Hirsch-Weiss) Building, at left, and the Bickel Building, at right, during renovation of the block in preparation for occupation by the University of Oregon in Portland. A&AA now occupies the fourth and fifth floors. Lettering for the Fraser Paper Co., which bought the building in the 1950s, is still visible in this photo along the top of the Bickel Building.
The UO in Portland programs in the WSB offer state-of-the-art technology, light-filled workspaces, a superb art and design library, and exhibition areas. Sustainability practices are evident in the Leadership in Energy and Environmental Design (LEED) gold-certified building and in the programs offered.
And more programs are coming: Beginning in January 2016, the new Oregon Executive MBA Program and sports product management initiative will move into a new building under construction across the street from the WSB. The structure will be the first all timber-frame building constructed in the city of Portland in the last century. The project is a collaboration with Ankrom Moisan in Portland.
The Sports Products Initiative will offer two degrees. The first, to launch in fall 2015, will be sports product management and will be offered by the Lundquist College of Business. Then in 2016, a master’s degree in sports product design will be offered by the school's Product Design Program.
These and all the UO in Portland programs will continue to connect in multiple ways with the city and the metropolitan area through teaching, research, creative work, and service activities.
See a historical timeline of the WSB.
The UO in Portland will hold its annual Open House displaying terminal projects and other graduate student work in architecture, and product design Thursday, June 4, from 6-9 p.m. at The White Stag Block, 70 NW Couch St. The event coincides with Portland’s monthly First Thursday. Visit the UO calendar for more information.
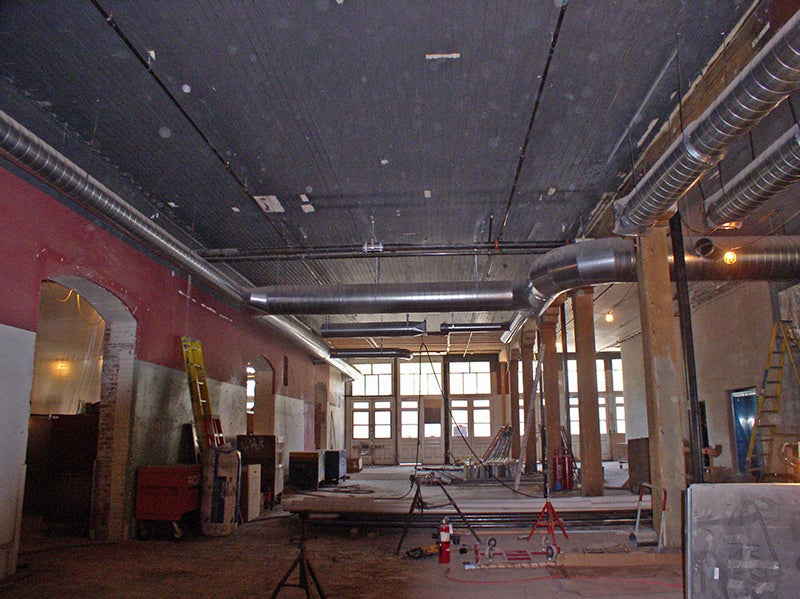
Above: The interior of the Skidmore Block during renovation shows what today is the front door, event room, and The Duck Store. Photo by Sally Painter.
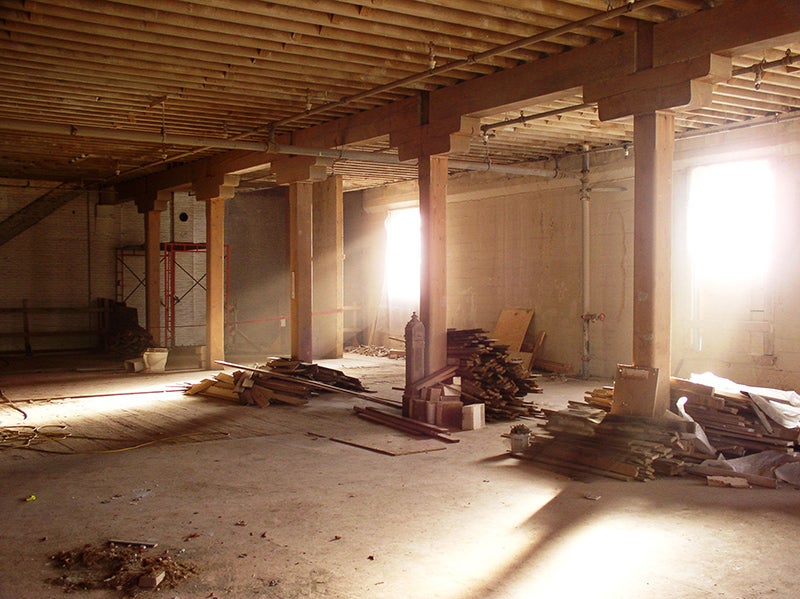
Above: Renovating the Skidmore Block included stripping the building down to bare walls, completing seismic retrofits, then rebuilding the interior. Photo by Sally Painter.
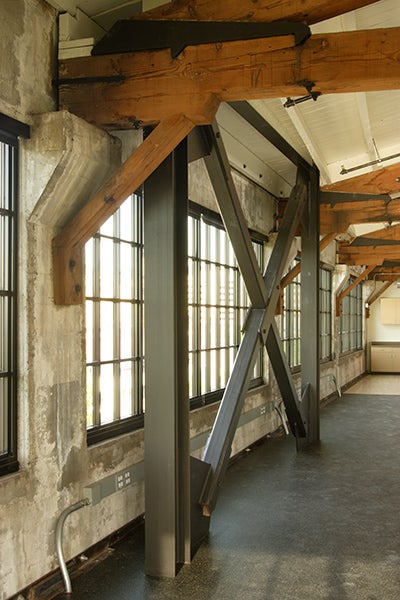
Above: Today’s White Stag Block includes seismic upgrades, new wiring, plumbing, windows, and energy efficiency retrofits to meet LEED gold certification. Photo by Sally Painter.
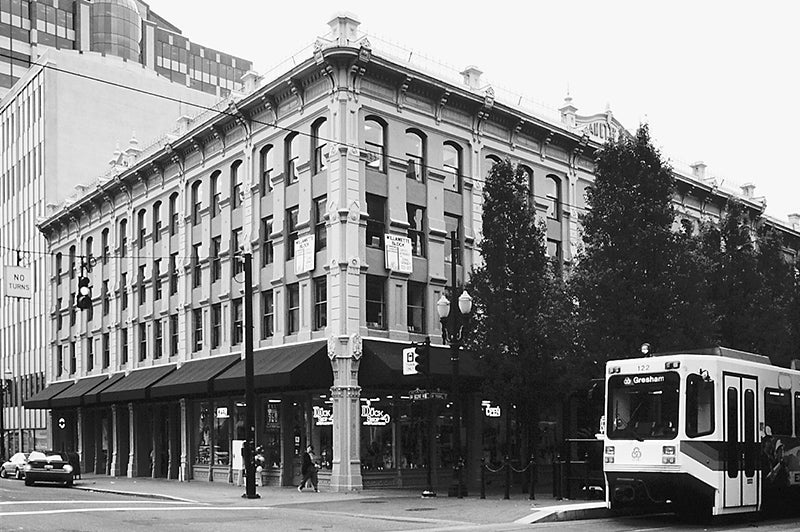
Above: UO focused its efforts on growing the Eugene campus until, in 1987, the Portland Center opened in the Willamette Block Building with programs from A&AA, law, journalism, business, education, and more.
