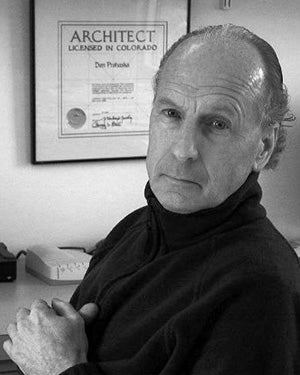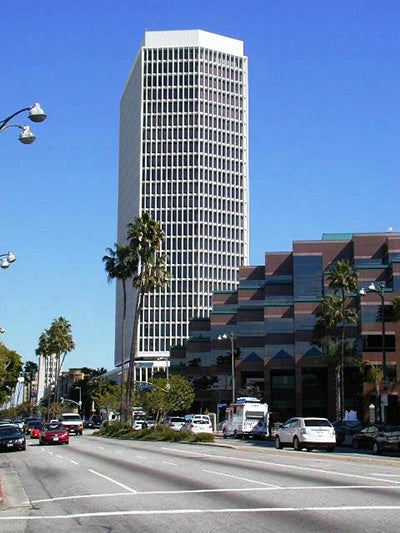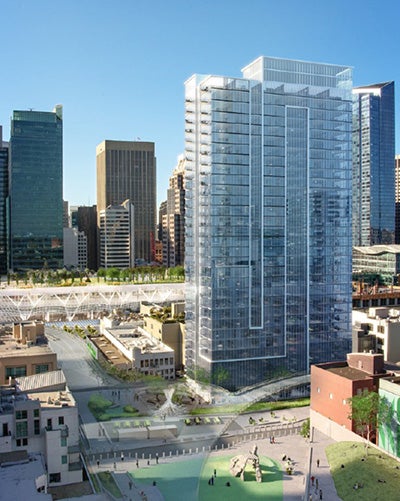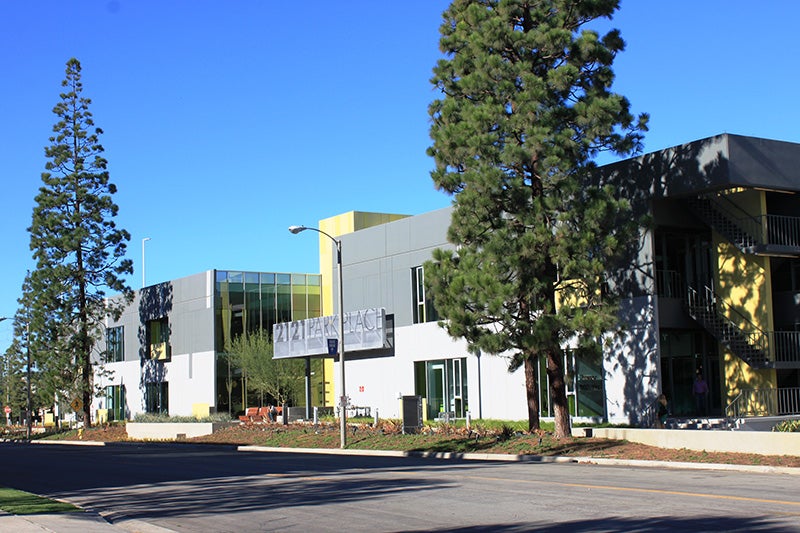There was no doubt in Don Prohaska’s mind that he wanted to study architecture when he arrived on the UO campus in 1974. He was going to do whatever it took to enroll at the University of Oregon’s architecture department.

Above: Don Prohaska
It is with the same determination that he has now made a future gift in his will to benefit the School of Architecture and Allied Arts. “I love it all—art, architecture, landscape architecture, planning. Not a part of the school I don’t find important,” he says. Prohaska credits A&AA for “enhancing his university experience.”
He worked with the UO Office of Gift Planning to create gift language for his will to support the school at the discretion of the dean. “I purposely did not stipulate a use since needs change year to year,” Prohaska explains.
His will also includes his other beneficiary, a nonprofit organization that focuses on animal welfare. Multiple beneficiaries are not uncommon and the gift planning office can help donors make legacy gifts that support their wishes.
Higher education helped open the wider world to him, Prohaska says. After growing up on the southern Oregon coast and serving in the U.S. Army Engineers in Vietnam, Prohaska decided to use the VA’s educational program he earned for his military service as a way to gain a college degree.
His journey began as a biology major at UO in 1972 until he had an eye-opening course in Lawrence Hall on environmental design—and Prohaska had his epiphany moment. “It caught my interest and I knew I wanted to study this field.”
To prepare for his application to the UO architecture program he took courses at Portland State University in 1973 that helped confirm for him his passion for architecture. In 1974 Prohaska began his studies at UO for an architecture degree. “The university was invigorating. I was deeply interested in literature, art, philosophy. I soaked it all up. I was enthralled.”
Prohaska graduated in 1978 and today works to transform large-scale real estate developments and urban redevelopment projects into housing and mixed-use buildings in Los Angeles, San Francisco, San Diego, Las Vegas, and Denver. The majority of his projects have been in Los Angeles, where he has concentrated his professional focus for more than twenty years.
His expertise in architecture, real estate finance, project management, and codes and regulations has involved him in $7 billion of property development projects and more than 7,000 housing units. The large-scale projects are often high-rise complexes or historic buildings with rich contextual elements. Prohaska works with teams of consultants and other architects to provide renovation and tenant improvements that may include seismic upgrades, structural improvements, new floor plans, new mechanical and electrical systems, and asbestos abatement.
In addition to his legacy gift, Prohaska is generous in other ways. He serves on the school’s Advisory Board and is consulting with the dean’s office on the current Phase 1 building project.
He remains devoted to the mission of higher education and offers a recommendation to future students.
“I would recommend students today immerse themselves in the university—in design, the arts, and humanities. Be vigilant and earnest in learning how to think critically. It is the foundation on which all professionals depend and will serve you the rest of your life.”


Above: (left) Don Prohaska was project manager for the California Federal Plaza redevelopment project, a 27-story, 340,000 square-foot office building redevelopment project in Los Angeles in 1990. (right) A current project, Tehama, slated for completion in 2015, is a 400-unit apartment building was designed by Arquitectonica, in San Francisco, California.

Above: Prohaska was part of a team that transformed this 1970s military research building into a creative office complex at 2121 Park Place in Los Angeles, California, in 2014. New design projects for creative industry professionals require flexible, collaborative spaces, Prohaska says.
