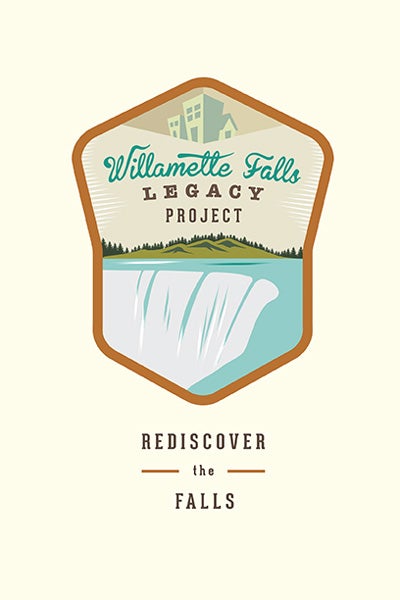Like the ruins found on a Mediterranean coast, the landscape adjacent to Oregon City’s Willamette Falls rises in layers: the newly bankrupt Blue Heron Paper Mill’s cavernous industrial buildings loom atop the foundations of the Willamette Woolen Mills, first built on a millennia-old salmon and lamprey fishing site—all next to a 20,000-cubic-feet-per-second, 42-foot-high cascade that, in North America, is second in size only to Niagara Falls.
Over the last year, regional planning agency Metro and the City of Oregon City created a plan to partition fifteen acres of the site for a hundred-year flood zone and waterfront park. They also rezoned six blocks of the old mill for mixed-use development. It is arguably the most stunning redevelopment site in the Northwest, and was recently purchased by Tacoma-based developer Megarock, LLC.
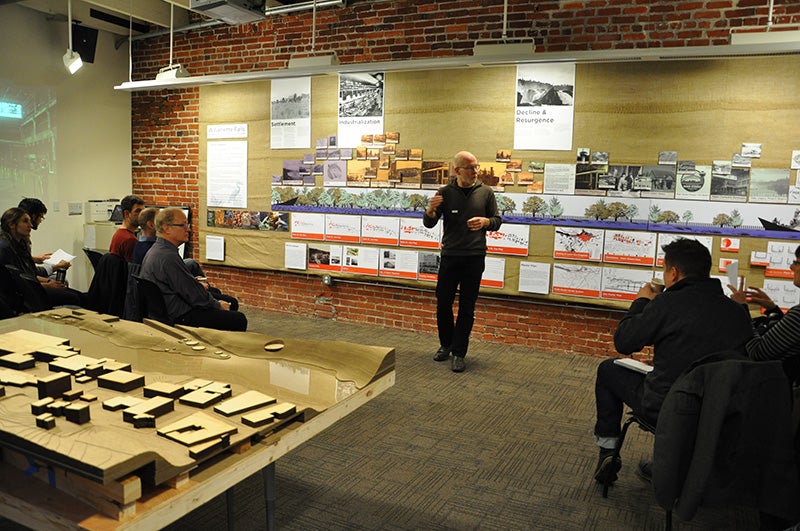
Above: Randy Gragg speaks to students and reviewers during presentations in Portland by students in Gragg’s “Willamette Falls Legacy” seminar. Photo by Sabina Poole.
Now the questions are: What new development might be economically viable? What elements of the remaining historic buildings might be saved? What can be built anew? And how can the rich history of the site be brought to life for future generations to enjoy?
Students in “Willamette Falls Legacy: Building a Post-Industrial Landscape” (Arch 4/585 Advanced Architecture Design Winter/Spring 2015) are being tasked with investigating all these questions and more. This inaugural John Yeon Studio is led by THA Architecture's Becca Cavell, FAIA, and Yeon Center Executive Director Randy Gragg, a longtime architecture writer, along with Jake Freauff, also of THA. The comprehensive studio, based at UO in Portland’s architecture program, offers students the opportunity to design new buildings or adaptively reuse existing ones. It also helps to fulfill the mission of the John Yeon Center.
“The John Yeon Center has been primarily known for its properties—the Watzek House and The Shire. But John Yeon’s legacy encompassed far more than designing beautiful places,” Gragg said. “Yeon was one of Oregon’s first historic preservationists and he was an ardent urban activist lobbying behind the scenes on all manner of issues related to the future of Portland and the region. The Center’s mission is to preserve the property but also to perpetuate the legacy of inspired thinking about architecture, urban design, historic preservation, and conservation. The Willamette Falls site offers aspects of all of those.”
The course began fall term with a three-credit seminar that explored the history of the site and the economics of redeveloping it. Students probed the cultural and physical history of the site and learned of its contemporary economic, environmental, and political challenges and its technical complexities and opportunities. They heard from innovative local developers including Kevin Cavenaugh, urban designers such as Tad Savinar, and those long involved with the city and site, such as Walker Macy Landscape Architects, Oregon City planner Christina Robertson-Williams, and entrepreneur Robb Crocker, who has reignited Oregon City’s downtown with “blue-collar tech” companies.
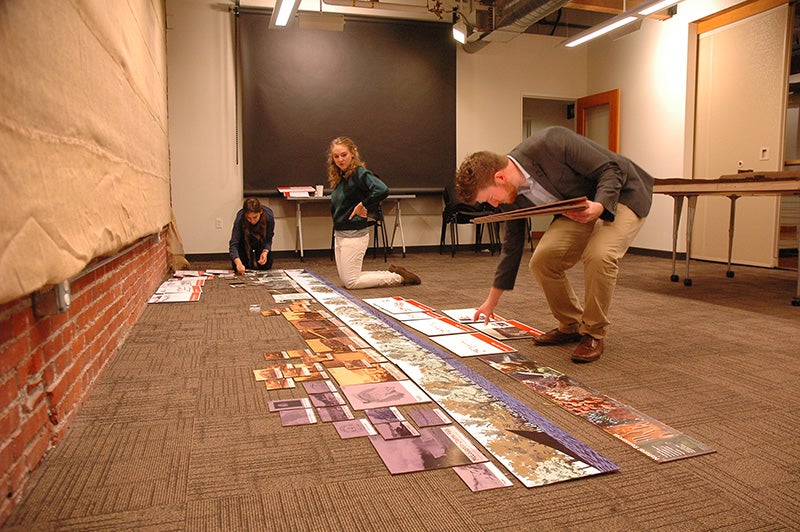
Above: Adrienne Fainman (from left), Hannah Pempus, and Jacob Simonson prepare their boards prior to the pinup of their research efforts during the December 2014 presentation. Photo by Richard Wilson.
“This [seminar] was a major information download. It was about absorbing the site (and) the opportunities and the challenges,” graduate architecture student Alex Brooks told reporter Inka Bajandas of the Portland Daily Journal of Commerce (DJC) for a story published December 10, 2014, about the project.
Brooks made his comments during his and his fellow students’ presentation of their findings to reviewers including George Heidgerken, the registered agent of developer Megarock. Heidgerken already owns a historic brick brewhouse below Tumwater Falls in Washington state. Along with having access to Heidgerken’s expertise, the students have appreciated working on a real-world site with extant buildings. Their redevelopment ideas so far include an interfaith institute, a brewery, and canoe and bike facilities, among others.
“It’s a matter of the site telling you what to do and the history of the site,” Heidgerken told the DJC. “What we want with this site is not something you see once. We want something that’s attractive to the general public. You come here once and you come back.”
During the winter studio, students will develop multiple site response options for midterm debate, then focus on development of a single resultant project. Consideration of the larger urban context, economic viability, and potential phasing will be expected. Students’ projects may involve adaptive reuse of the site’s rich array of existing structures or be entirely new, and must build upon the overall narrative and urban design plan. Students also will be coached on verbal, written, and visual communications to sharpen their persuasive skills.
Spring term’s studio will focus on more technical aspects of the design development, such as integrating structural, mechanical, and other systems and deepening the students’ focus on materials, detail, and meaningful high-performance and sustainable strategies. The term will include workshops with professionals including structural and mechanical engineers, but also public speaking, offering students deeper insights into integrated project development and helping them gain confidence in presenting their ideas to potential clients and the public.
Final presentations will comprise not just the traditional final critique but also an exhibition, public presentation, and a publication to be presented in collaboration with Oregon City and Metro.
Graduate architecture student Adrienne Fainman told the Daily Journal of Commerce that she and her classmates are looking forward to sharing their results. “In June, we’re going to be presenting twelve projects” to their professors as well as Megarock and other reviewers. “We’re going to be pouring our hearts into this.”
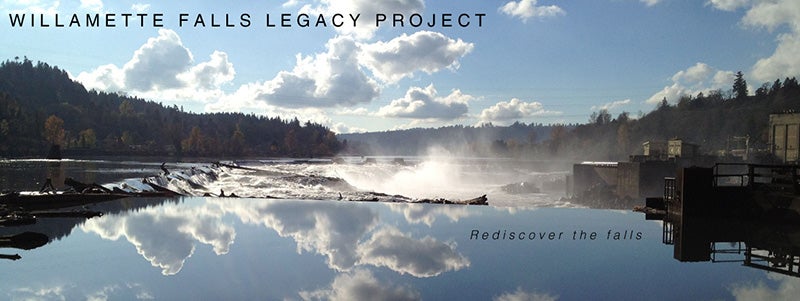
Above: Willamette Falls at Oregon City, Oregon, is the site of a year-long studio and seminar for UO architecture students. The site was previously the project for a 2008-9 landscape architecture studio series taught by Professors Rob Ribe and Robert Melnick and Instructor Arica Duhrkoop, which produced the Willamette Heritage Area Speculative Design Guide.
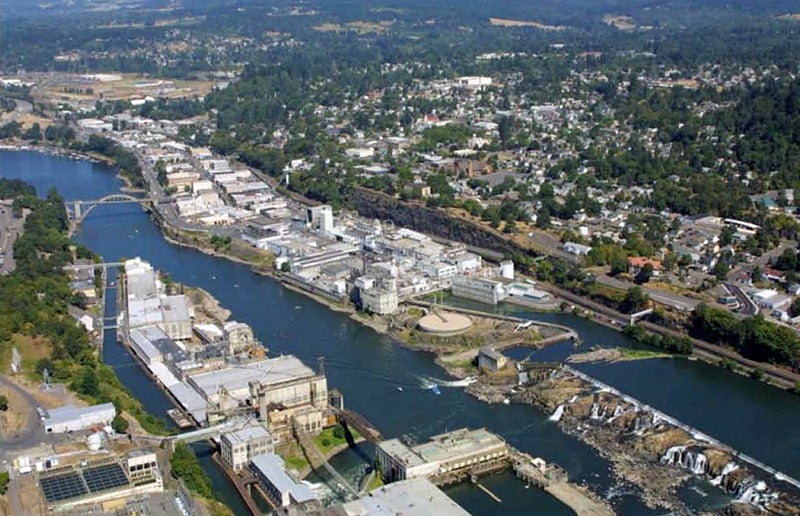
Above: Aerial view of the site at Willamette Falls.
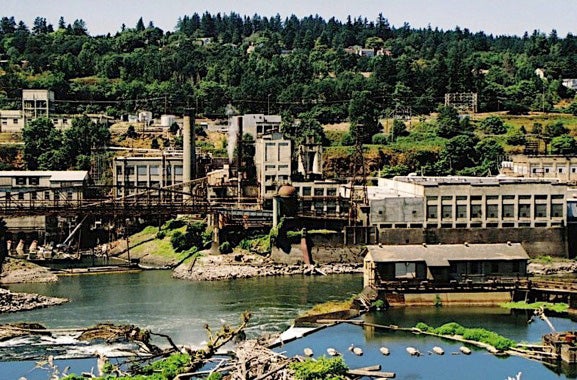
Above: The former Blue Heron mill includes several extant buildings, some of which may be adaptively reused.
