Several of the University of Oregon’s campus buildings have questionable environments with regard to thermal comfort and indoor air quality, and students of A&AA may be able to remedy this.
The recent Undergraduate Research Symposium, which featured research from A&AA students, tackled a number of serious matters for sustainable design including heat retention (and loss) at the John E. Jaqua Center, ventilation effectiveness at Deady Hall, and the best way to soundproof the campus residence halls.
The comprehensive student-conducted research on the thermodynamics of campus buildings can potentially improve campus facilities by eliminating heat loss and saving money on energy.
“Our campus Facilities and Operations staff loves when the students do these projects,” says Alison Kwok, University of Oregon architecture professor and mentor of several of the symposium’s architectural case studies. “We have a very savvy facilities group on campus that are interested in innovating and trying to make the buildings work the most efficiently.”
Students from Kwok’s ARCH 491/591: “Environmental Control Systems I” course conducted 39 case studies as part of a course assignment. A subset of those students submitted abstracts for the spring 2014 symposium. Kwok annually compiles the research into an edited paperback book.
Her lectures advise building designers on how to rely on passive design, such as free wind and solar energy, in preference to active systems such as air conditioning and other mechanical systems with a much higher energy demand.
Students presented their work during the Undergraduate Research Symposium on May 15. Here are some of their key findings:
Department of Architecture Student Projects
Heat Gain is not Retained
The John E. Jaqua Center for Student-Athletes, located on campus at 1615 E. 13th Avenue, is notable for its unique architecture, but its aesthetic draw may be revealing the underlying cause of heating and cooling problems.
Designed by ZGF Architects in Portland and finished in 2010, the building features a large-scale, fully glazed façade system that is 85 percent glass. Architecture students Haley Davis, Matthew Decker, and Robert Kiesler conducted primary research on the building’s design during the winter 2014 term to determine the effectiveness of the exterior layer of glass and how heat moves through the double-skin cavity.
“This study focuses on testing the effectiveness of this system at regulating temperatures inside the Center to determine whether the double glass façade is a viable solution as a thermal barrier in the Pacific Northwest’s mild climate variations,” states the research’s abstract.
The students concluded that the façade system does not function as they expected, and resulted in widely fluctuating temperatures within the cavity, which would impact the heating and cooling of the building.
This case study received an honorable mention among other research studies from the “Environmental Control Systems” winter 2014 term.
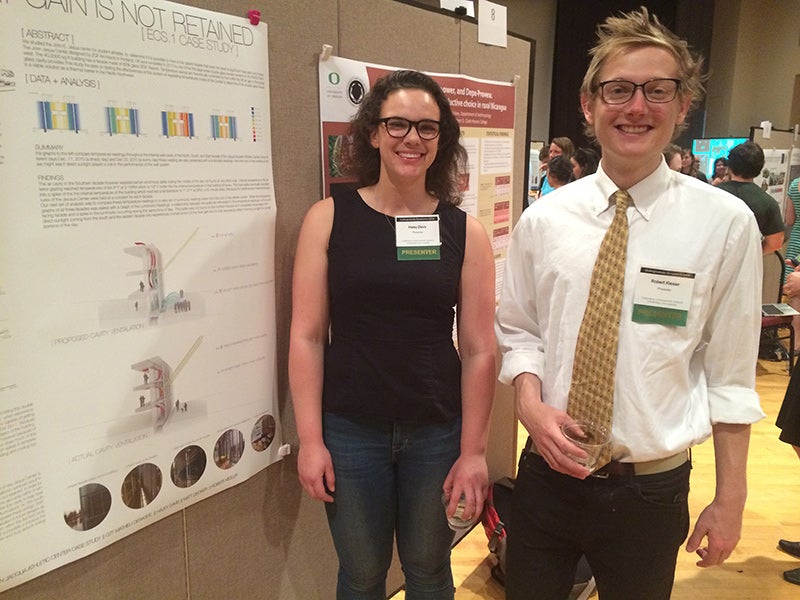
Above: Architecture students Haley Davis and Robert Kiesler. Not pictured: Matthew Decker.
An Opportunity for Comfort: Temperature and Humidity Control in Portable, Low-Income Housing
Opportunity Village Eugene, a nonprofit program that serves the local homeless, offers 6 x 10 foot sleeping shelters called Conestoga huts. Charles Eckblad, Andrew Ashby, and Clare Stockwell, the students behind the research, “An Opportunity for Comfort: Temperature and Humidity Control in Portable, Low-Income Housing,” focus on these shelters to make them more comfortable for their occupants.
“By manipulating temperature and humidity, we will develop two different ways (the Terracotta heating system and the Salt Rock dehumidifier) to create a more comfortable living environment,” states the abstract.
A hypothesis held by the researchers is that introducing a heating solution into the huts will create a more comfortable environment, as defined by the American Society of Heating, Refrigerating, and Air Conditioning Engineers (ASHRAE).
The research involves testing three different huts under different thermal conditions to collect quantitative, as well as qualitative, data from the occupants.
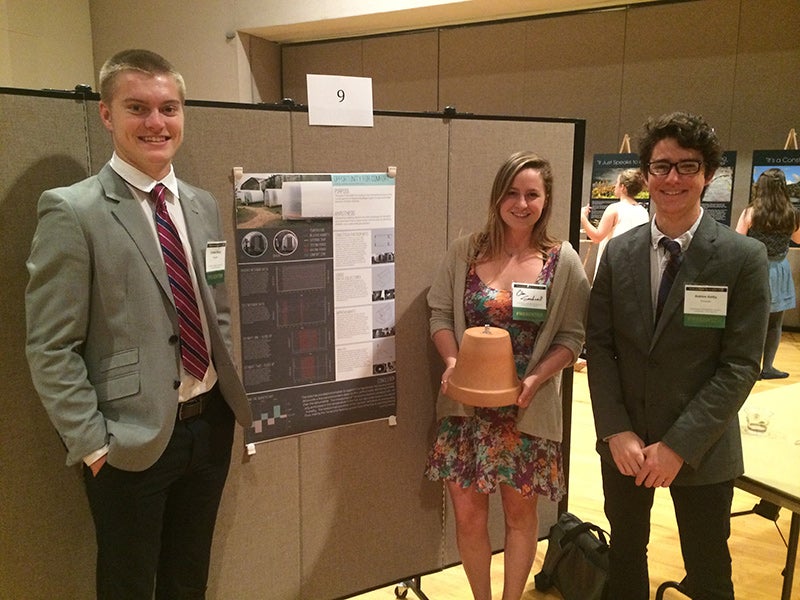
Above: (from left to right) Charles Eckblad, Clare Stockwell, and Andrew Ashby.
Air Paths in Lewis
Students Petro El Hage, Lenore Wan, and Caitlin Vanhauer presented their research on the Lewis Integrative Science Building atrium’s relief air ventilation during the symposium. The hypothesis proposed that the air handling system in the atrium releases air that travels upward toward the skylight rather than dispersed throughout the overall space.
“After a visit to the building, we were curious about the vents we saw on the wall and how they were utilized to heat the atrium,” states the abstract. “We wondered if the existing relief air vents are effective.”
The direction of heat flow was determined by studying where the air moves into the space and the difference in temperature throughout the atrium.
The study showed that the relief ventilation in the Lewis atrium was not utilized effectively; the general airflow in the atrium pushes air toward the eastern end.
The atrium is sandwiched between labs on the north and south side, and borders Streislinger Hall on the west end, so the building’s heat loss is significantly low.
Triple pane windows on the ceiling and the glass curtain walls in this LEED-certified building helped to achieve an efficient thermal envelope. The main heat source for the atrium is the solar heat gained via the skylight and south-facing window, the research found.
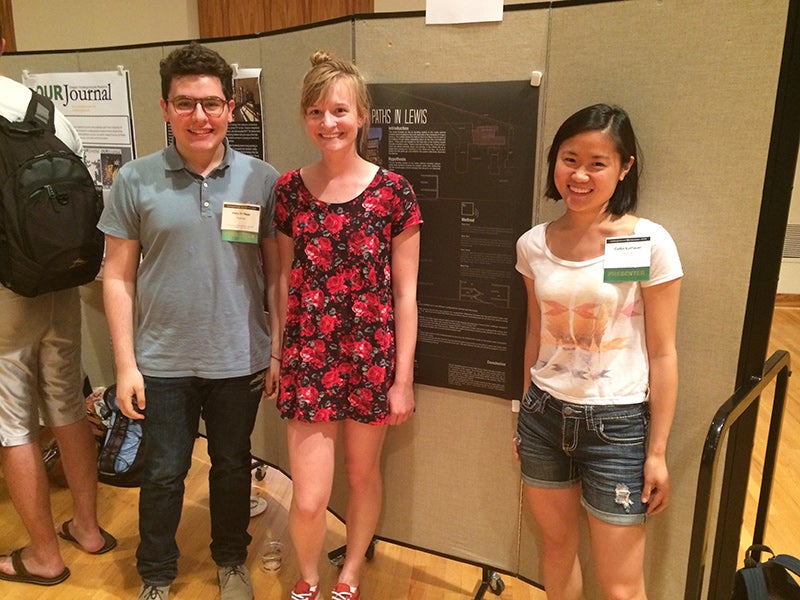
Above: (from left to right) Petro El Hage, Lenore Wan, and Caitlin Vanhauer
Concrete: Redefining an Identity
“Concrete is the most used substance on the planet second only to water,” states architecture student Amanda McCaffrey’s research abstract.
Her research looks at how concrete has evolved over time as a medium and how its physical properties, use, and treatment are unfamiliar to non-designers. On an elemental level, concrete is a mixture of aggregate, cement, and water with structural capabilities unmatched by any other medium. It can be a lightweight, heavyweight, and light-transmitting material.
“I began my research by understanding the true history of the material including its accurate origin with the Pyramids of Giza,” writes McCaffrey. “Categorizing different aspects of its identity development into a way of explaining and better understanding ‘who’ concrete is.”
She writes that her research process made it apparent that a written essay could not fully relay the importance of concrete as a diverse material, but that a book might suffice. The abstract states that the book’s goal is to redefine the “misunderstood and underappreciated” material, and lay out its process, how and why it’s used, and its development as a material.
All Out the Window: A Study of Infiltration in Deady Hall
When the architecture students behind this research sought to study a building with ventilation problems and inadequate thermal comfort for its occupants, they thought that Deady Hall would be an ideal case study for these topics.
Complaints from UO students regarding Deady included the frigid basement temperatures and the overheated third floor. The hypothesis states that Deady Hall’s top floor loses heat energy through air-gap infiltration and radiation, and thus overheats to maintain that difference.
HOBO (Honest Observer by Onset) dataloggers, small indoor temperature and humidity recorders, were placed in one classroom and also in hallways on each floor. The research’s findings calculated a heat loss equal to $7.26 per day. The entire building, the research concluded, may be losing $10,464 annually to heat loss.
“That is more than one student’s tuition,” states the abstract, “which we feel is important for the University community to know about if renovations are ever to be made.”
Students Russell McIntire, Rebecca Fletcher, and Lisa Sparks were the undergraduate researchers for this project.
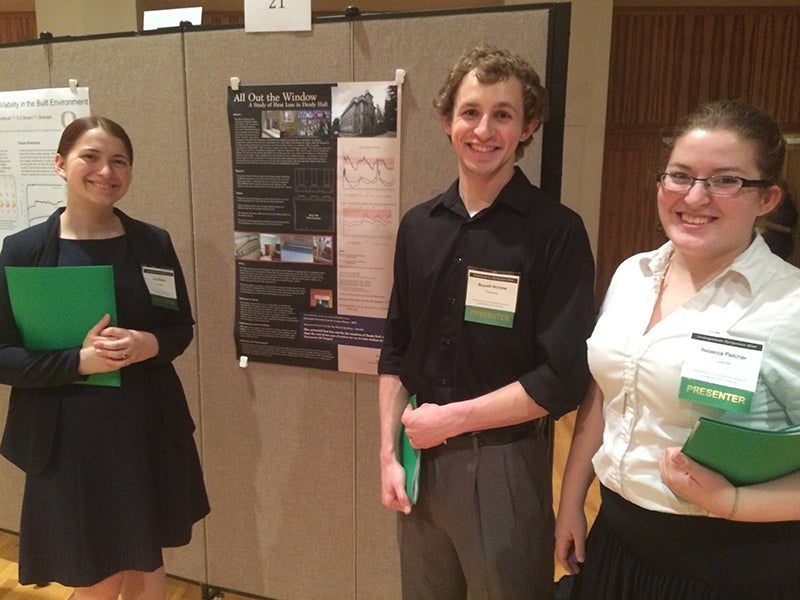
Above: (from left to right) Lisa Sparks, Russell McIntire, and Rebecca Fletcher.
Heating up Gerlinger
Gerlinger Hall designer Ellis Lawrence intended for the hall’s south façade Sun Porch to be heated passively for most of the year.
It turns out that enough direct sunlight reaches the windows of Gerlinger Hall to passively achieve thermal comfort levels during winter without excessive mechanical heating. However, this is impossible because damaged and sealed windows don’t allow airflow and outdated radiators continuously release more heat than necessary.
HOBO dataloggers collected data on temperature fluctuations over a three-day period. Raytek infrared temperature sensors identified the temperatures of different materials. The thermal environment was affected by variables such as use of the building, doors opening/closing, use of central heating, windows opening, and drafts created by single-paned windows.
The results found that radiators released intense heat, around 140 degrees Fahrenheit. Floors and walls reach 100 degrees Fahrenheit. Temperatures inside Gerlinger fluctuate inside and out of the ASHRAE comfort zone.
Recommendations will be made for more efficient heating in response to the data. These include rehabilitation of historic windows and updating and correcting the heating system. Architecture student Matthew Moyano presented this research.
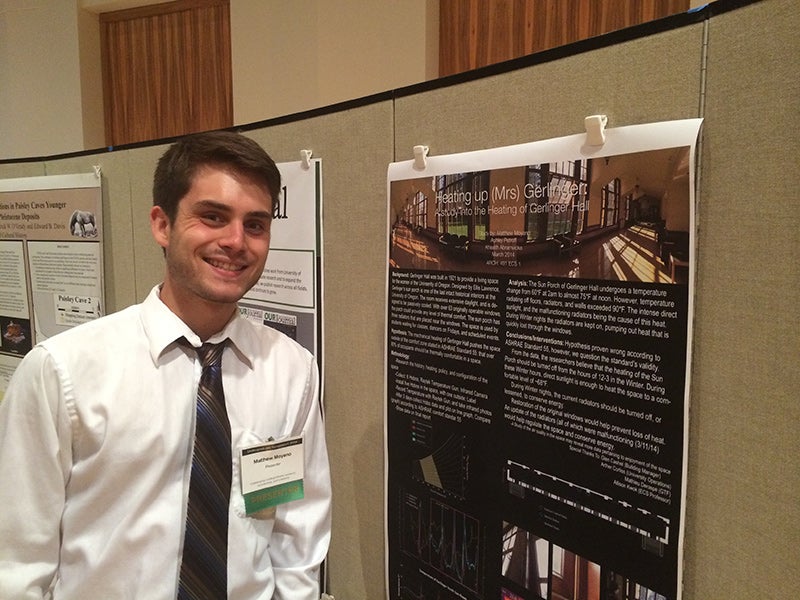
Above: Architecture student Matthew Moyano presented this research on Gerlinger Hall.
CO2 Got Me Feeling So Blue?
Room 223 of Pacific Hall, typically used by undergraduate architecture students for studio work, exceeds the number of occupants that the original design intended.
The increased occupancy created the concern that was this research’s principal hypothesis. Conducted by architecture students Lindsay Rasmussen, Katie Bushman, and Aryana Motahari-asl, the hypothesis proposed that the CO2 levels in Pacific Hall Room 223 exceed the maximum levels as defined by ASHRAE standards.
“While we were in those studios, we always felt that the air quality of the room was low,” says Motahari-asl. “We would always be sick and the air always felt stuffy; we wanted to see if the reason the air quality was poor was because the ventilation system hadn't been updated from labs of four people in each room to studios of 20 people in each room and that might be what is affecting the indoor air quality”
CO2 monitors were placed at the primary vent, at desk level, and outside at the air-intake system. Although an air quality issue was not found (CO2 levels were within normal range), the students found a thermal comfort issue in Pacific Hall.
“Due to the state of the building and its prior use as a chemical lab, we still believe there to be an air quality issue that we could not account for in this experiment,” states the abstract. It adds that carbon dioxide may not be an accurate representation of overall indoor air quality, and that the experiment serves as a strong foundation for further indoor air quality research.
This project received the Hall of Fame award for student projects in the winter 2014 “Environmental Control Systems” course.
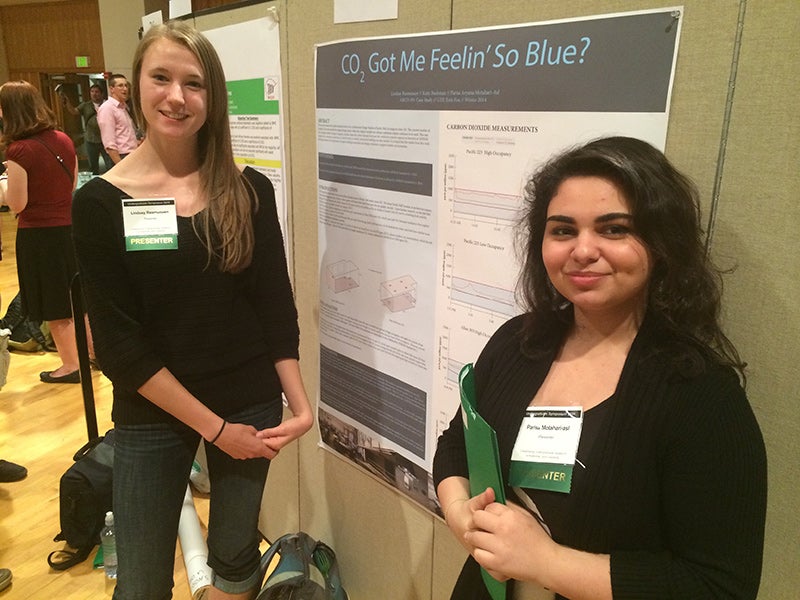
Above: (from left to right) Architecture students Lindsay Rasmussen and Aryana Motahari-asl conducted research on Pacific Hall. Not pictured: Katie Bushman.
Soundproofing in the Residential Halls
Living in a dorm can be a noisy experience, and architecture students Francisco Toledo, Amanda Mensch, and Kristina Ames turned their ears to the walls for further investigation.
Two types of residency hall insulation (wool and rigid) were tested for levels of sound transmission. The research’s hypothesis suggested that wool insulation would reduce sound transmission by 50 percent as compared to rigid insulation. The interior wall of the Walton residential hall was recreated and tested in a sound control room.
Talking, laughing, vacuuming, playing video games, and listening to music were among the noisy activities tested.
Data collection found 8 percent more efficiency with wool insulation and the average peak of noise was reduced by 10 to 20 decibels.
“Our results make sense because wool has fibers that are able to absorb sound waves while rigid insulation is highly compact hence why [it] is able to transmit sound in the form of energy,” states the abstract. “The significance of this project is to help university housing enhance the living environment.”
Based on findings, the researchers have recommended using wool as a soundproofing material to be used in residential halls.
University on-campus housing officials have told the undergraduate student researchers that a five-year renovation plan is in the works, and the research’s findings are welcome “to create the most economic and effective plan.”
Architecture-Focused Case Study on the Erb Memorial Union Atrium’s Environmental Performance
The southeast atrium of the Erb Memorial Union is an area where many UO students gather. Expansive windows, which cover the southeast side of the building and most of the roof, surround the space. Daylight is allowed in, but the single-paned windows lead to “enormous amounts” of heat loss, according to the research’s abstract.
The abstract asks, “Does the amount of heat gained through solar-oriented windows compensate for the heat loss during winter months?”
Temperature data analysis showed that the heat from solar gains through the atrium windows is twelve times greater than the heat loss to the exterior and infiltration may be the primary source of heat loss, states the abstract.
Architecture students Mauricio Underwood and Jiawei Mai presented this research.
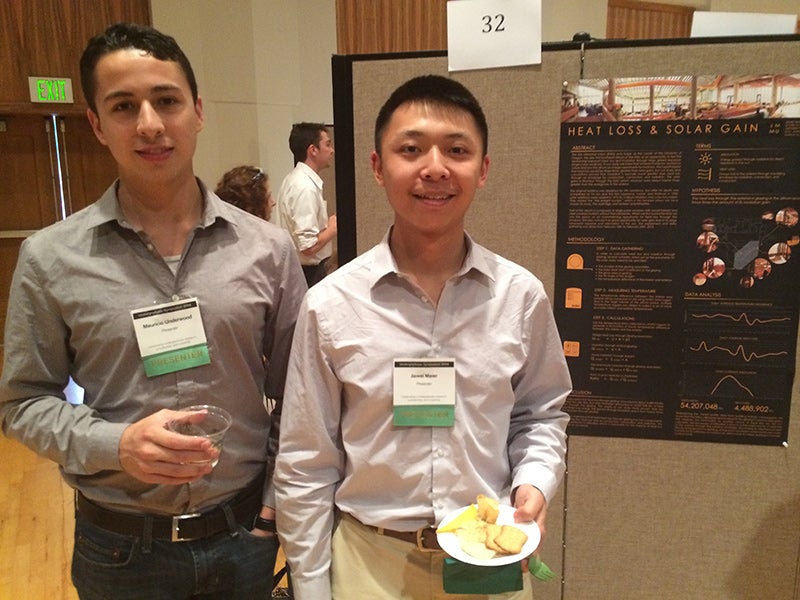
Above: (from left to right) Architecture students Mauricio Underwood and Jiawei Mai.
Humanizing the Houseless: Warming a Tent Through Homemade Insulation
The Pacific Northwest’s climate can fluctuate and affect one’s satisfaction in a thermal environment. Architecture students Stefanie Wiabiasa, Amber Bass, and Marisa Daluro chose to help Eugene’s tented communities stay warmer during the winter months in their research.
“We investigated whether adding a layer of homemade insulation to the floor of a tent would significantly reduce heat loss and better regulate the interior temperature,” states the abstract.
Temperatures were recorded over 24 hours in an unsheltered, outdoor venue, with the first eight hours as a control period, while the latter sixteen hours measured data after homemade insulation was added to the tent’s interior base.
Data logging, quantitative inquiry, and analyzing ideas of thermal comfort addressed the study’s goals, the abstract states.
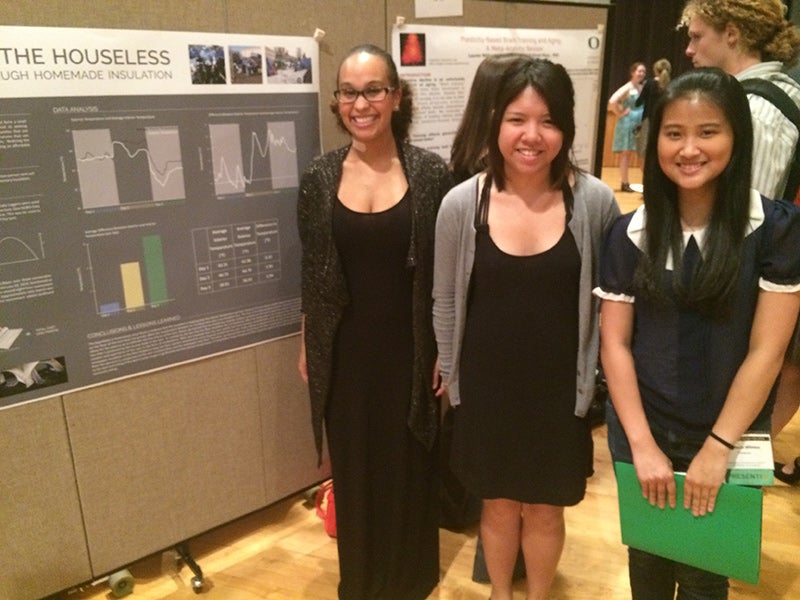
Above: (from left to right) Amber Bass, Marisa Daluro, Stefanie Wibiasa.
Department of Planning, Public Policy and Management Student Project
So What? The Impact of Social Capital Created by the Ford Institute Leadership Program
PPPM student Aimee Fritsch is evaluating the participants of courses in Ford Institute Leadership Program, a program that offers training courses to “increase the vitality” and leadership skills of rural communities in Oregon and California.
According to its website, the program offers training courses to investigate how participants in its training classes use the relationships formed within classes.
“Aimee’s work will very directly benefit the Ford Family Foundation’s understanding of the dynamics and outcomes of a community development program that they’ve been running in many, many of Oregon’s rural communities for over 15 years,” says Laura Leete, PPPM associate professor and the project’s mentor.
Research is conducted via in-person interviews with participants in the Oregon communities of Ontario, Hermiston, and Forest Grove. The findings will be useful for both the Ford Family Foundation, states the abstract, but also to “anyone interested in community development, rural studies, some sectors of sociology, and/or program evaluation.”
