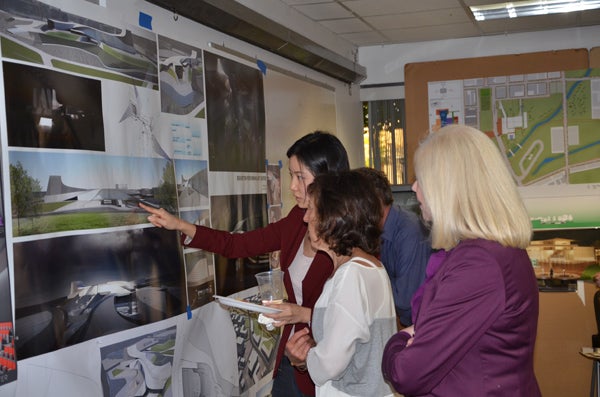Designing the first public performance and visual arts venue in Beaverton, a Portland suburb, was the goal of a recent collaboration between an architecture studio at the University of Oregon in Portland and Opsis Architecture.
Fourteen students took part in the class, “The Beaverton Performing ArtSpace,” taught by James Kalvelage and Joe Baldwin from Opsis. Theater designer Steven Pollock of Auerback Pollock Friedlander also worked with the students on the project, which culminated in June with a final studio review.
Students were asked to make the underdeveloped Beaverton Center into a more pedestrian-friendly vibrant node. Potential sites for a performing and visual arts facility were narrowed down to the commercial heart of Beaverton adjacent to Beaverton Creek, and The Round, a gathering space near the Beaverton Central light rail station. The Beaverton Arts and Culture Foundation (BACF) had spent six years researching the need for a performing arts center in Beaverton, hoping to develop a facility that meets the quality of venues in Portland.

The studio “introduced students to an important challenge — making suburban centers more livable and sustainable,” Cheng said. “It brought together powerful ingredients for a successful learning experience — thoughtful teachers, engaged clients, and an underutilized location.”
The students had the task of pairing a performing arts center, a building type that’s usually in an urban setting, within the suburban context of Beaverton.
“The students faced the challenge of large, open autocentric spaces with little architectural character,” Cheng said. “The best buildings gave a purpose and definition to public open spaces through a building with a strong sculptural presence while providing a face toward a future urban street. Students showed sensitivity in preserving Beaverton Creek as a wildlife corridor and scenic amenity, accommodating commuting lifestyles and acknowledging the agrarian past.”
The studio outcomes included team-building collaborations through site analysis and urban design exercises, exposure to the technical design of performing art spaces, and development of individual student visions “rooted in exploring the integrated relationship between architecture and landscape and the broader context,” Baldwin said.
Kalvelage said he and Baldwin were “fortunate to have a talented, engaging group of students, each of whom enthusiastically embraced the collaborative spirit of the studio while simultaneously finding an individual voice and approach. What I found most satisfying was that rather than fourteen variations on a common theme, the students were able to generate fourteen unique, compelling visions for the Beaverton Performing ArtSpace that start to critically address this unusual marriage of building type and context.”
The students and faculty collaborated with stakeholders including potential users, Beaverton Arts Commission (BAC) staff and board members, members of the Performing Arts Center Blue Ribbon Task Force, and the city’s Community and Economic Development staff.
The response from members of the Beaverton Arts Commission to the students’ work was “overwhelmingly positive,” Kalvelage said. It “was a gratifying way to end this intense, intellectually rewarding studio and begin the visioning process for the BAC’s future venue.”
Baldwin said the studio was “a rewarding experience and opportunity to explore the important role of the arts as a catalyst for creating memorable civic architecture, public space, and urban density with a suburban environment.”
Beaverton Mayor Denny Doyle said the “collaboration with University of Oregon architecture students will yield some incredible and creative concepts for a performing arts center.”
More information about the performing arts facility project is available on the Beaverton Arts Commission website.
Story by Sabina Samiee
