Of the five existing fire stations in Medford, four are not up to modern building standards. Students in a UO winter 2014 term architecture studio are working to fix this.
The studio is co-taught by architecture Associate Professor Virginia Cartwright and Senior Instructor Jim Givens. Each student group, with both undergraduate and graduate students, is working on a plan for one fire station. Two sites will be partially remodeled, while the other two will be entirely rebuilt from the ground up.
“The opportunity that the students have to learn is great, because they’re getting to work with real clients without losing sight of the fact that this is an academic class,” said Cartwright. “We don’t get to do that often enough in architecture.”
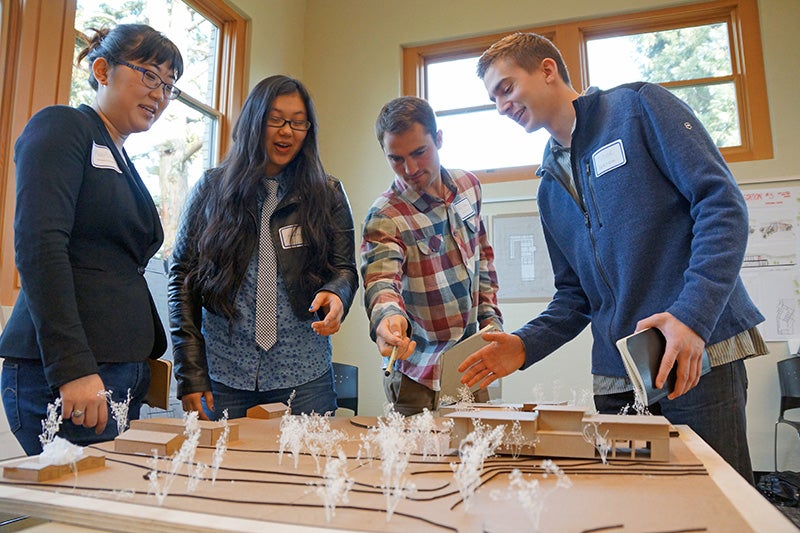
Above: Students Mary Bradbury, Miranda Shum, Taylor DeBerry, and Tudor Bertea (left to right) discuss their model of one of the proposed sites for a new fire station in Medford. Photo by Omar Hason.
In summer 2013, the Sustainable City Year Program sent out a request for proposals to several Oregon cities, seeking to partner with one for the 2013-2014 academic year. The city of Medford was chosen.
Through the SCYP project, sixteen ongoing projects in the city of Medford will engage thirty-two classes of various disciplines across campus, such as architecture, law, and journalism.
Hiring UO students to create twenty-six design schemes, as opposed to relying on a professional architecture firm, will reap benefits for the city of Medford, such as supplying advanced ecological architecture designs, as well as saving a lot of money.
“For us,” Givens said, “the issue of students getting a chance to expand their education whilst also providing helpful feedback for the community of Medford is huge. The benefit cuts both ways.”
The student groups will develop roughly six to eight designs per fire station, each of which is roughly 10,000–11,000 square feet. Improving storage, workplace efficiency, and sustainable initiatives are at the project’s forefront; each new station is proposed to be energy efficient and silver LEED certified.
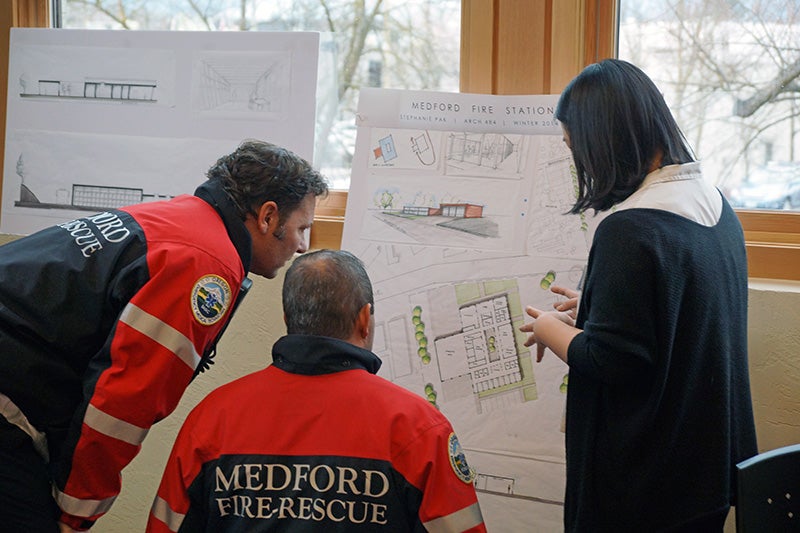
Above: Stephanie Pak explains her design to two firefighters in Medford when the class traveled south to present their initial proposals for new fire stations in Medford. Photo by Omar Hason.
Students completed two site visits to Medford to get to know the firefighters and stations. On the second visit, students brought their schematic design work, including site plans and initial building plans, for local input.
“The response down there was enthusiastic,” said Givens. “Anyone who has been to any one of those four stations would be on board in a heartbeat. I was pretty shocked at how dated and poor the existing buildings were, but the spirit of the group down there is quite strong.”
Jim Huber, Planning Department director for Medford, works as a liaison between the city and UO. He met with students during their site visit in January.
“Everyone I spoke to had very clear ideas and were able to explain their designs really clearly,” he said. “It looked like there was a pretty wide range of ideas.”
Students also met Gordon Sletmoe, deputy fire chief for the city of Medford.
“For only being at the midterm point, I was very impressed with the quality of work they put out,” said Sletmoe. “They’re enthusiastic. They’re receptive to our input. They really are interested in seeing their projects become the real deal.”
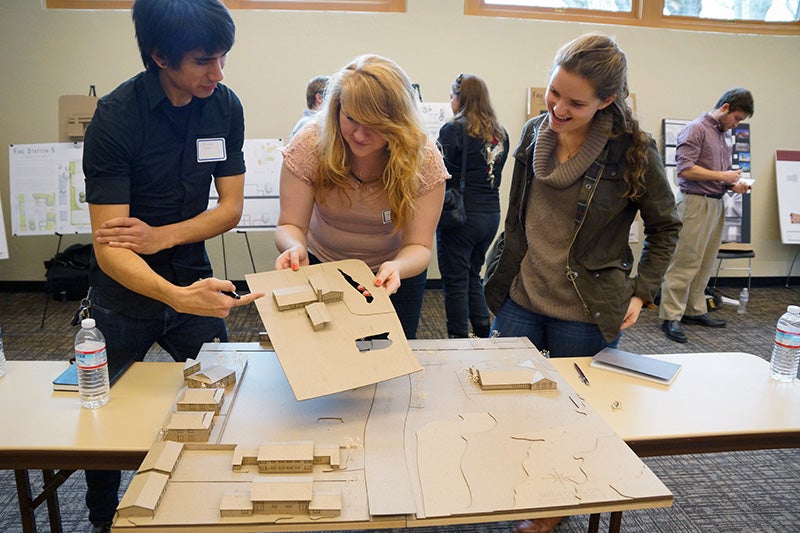
Above: Richard Garrod, Mercedes Butchas, and Peyton Miller discuss a concept model of a new fire station in Medford. Photo by Omar Hason.
Building codes for many of the Medford fire stations are technologically obsolete. The city’s oldest operating fire hall, Fire Station #2, was built in the 1950s. At that time, sustainability and seismic stability were not top priorities for architects, and building codes have since evolved.
Also, firefighters were serving a smaller community when Fire Station #2 was constructed; Medford’s population was roughly a quarter of its current size. In addition, fire trucks are bigger now, and the station’s “apparatus bay,” or garage, has become too small to house the newer, larger vehicle.
Givens likened this fire station to a small house with a fire truck in the garage. It’s inefficient to turn the fire truck around.
Graduate architecture student Heather Meyer picked Fire Station #2 for a complete makeover. She aims to increase its efficiency and redesign the station so firefighters can get to the apparatus bay quickly when an alarm goes off.
Meyer said her visits with the firefighters have been the most helpful.
“That’s not something you get from studio to studio,” she said. “Most of the time it’s all hypothetical [work], but this is actually going to be a real project one day and these are real clients. Their input has been really good.”
The firefighters’ domestic routines were overlooked in the early building designs, many of which lack an exercise facility and kitchen—both of which are now considered standard requirements. With an eight-hour shift rotation, many workers sleep in bunkrooms. In Fire Station #4, which was built in 1969 and upgraded in 2007, the bunkroom also serves as a fitness room. It provides both sleeping quarters and workout equipment in the same space, separated by a curtain.
“It was definitely an afterthought,” said Cartwright.
Firefighters are required to wash and decontaminate their clothes after going out on a call. If uniforms and gear are hung in the apparatus bay, contaminants such as exhaust fumes from the fire truck can degrade the material. In some stations, firefighters have to carry their contaminated clothing through the day room and kitchen to access the washer and dryer, creating an additional health hazard.
For Fire Station #4, architecture student Patrick Mincks’s design includes using run-off water from training exercises that drain substantial amounts of potable water from fire hoses into sewer drains. Medford receives about 19 inches of rain a year, which in the students’ designs would be collected through bioswales. The treated water would be used to flush toilets, wash the fire truck, and for other uses where nonpotable water is safe.
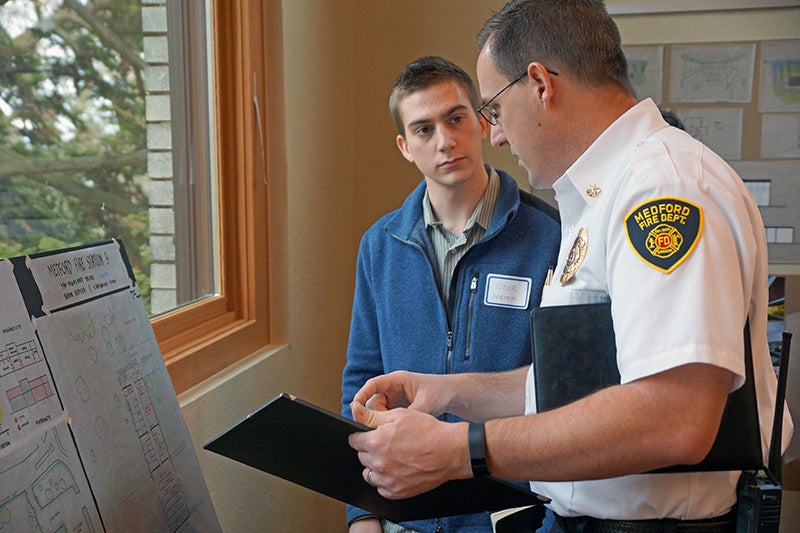
Above: Tudor Bertea listens to the response from Medford Fire Deputy Chief Justin Bates to Bertea’s plan for Fire Station #3 in Medford. Photo by Omar Hason.
Students have appreciated the class for the project’s magnitude and the interaction with firefighters and officials during site visits.
“It’s nice having a real-world project,” said Mincks. “We get a lot of good site feedback … during the initial site visits, but by going back for reviews, a lot of those ideas get refreshed in our memory.”
Other sustainable design features include collecting and filtering water through a green roof installation, solar cells that would retain energy for the building, and using wood as a primary structural system. The wood is produced locally and does not have to be trucked in from far away, saving fuel and money.
Students are also looking at emphasizing ambient light in the station. Because Medford gets more sun than the Willamette Valley to the north, designing for natural light reduces the cost of turning on a light.
Students will have a final review with members of Medford Fire-Rescue at the end of the term.
“I think there’s been a real serious and honest investigation by all students in the studios,” said Givens. “The kind of seriousness with which the building strategies have been pursued, I’ve been very pleased with.”
Huber noted that the quality of the designs will help when Sletmoe and other city officials hire an architect.
“That’s the real value to the fire department—that they have these drawings already done,” said Huber. “It’s going to help them articulate to whomever they hire.”
Once the city of Medford hires an architect and contracts a firm, design work will begin. The process will require approval from city councilors and other governing bodies, so the start-up date is not yet established. Sletmoe predicts eighteen months to two years before the new stations become fully operational.
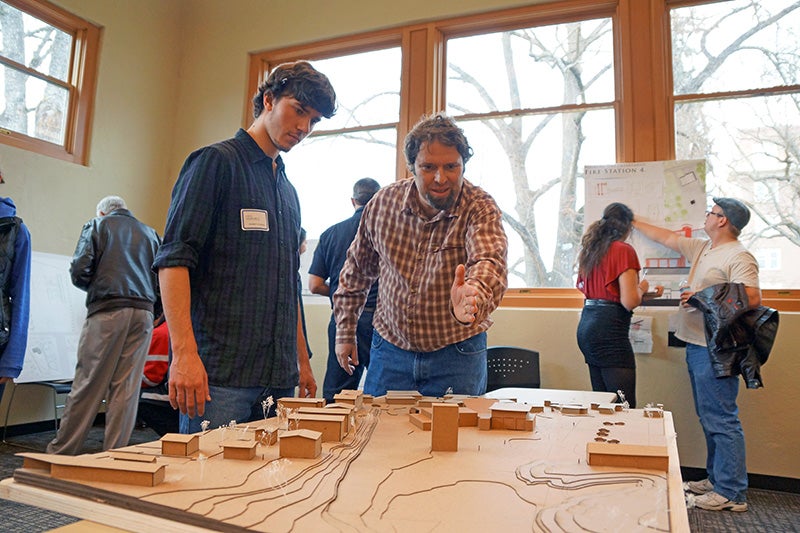
Above: City of Medford GIS Analyst/Land Use Planner Chris Olivier discusses the fire station site model by Zack Vacovsky. Photo by Omar Hason.
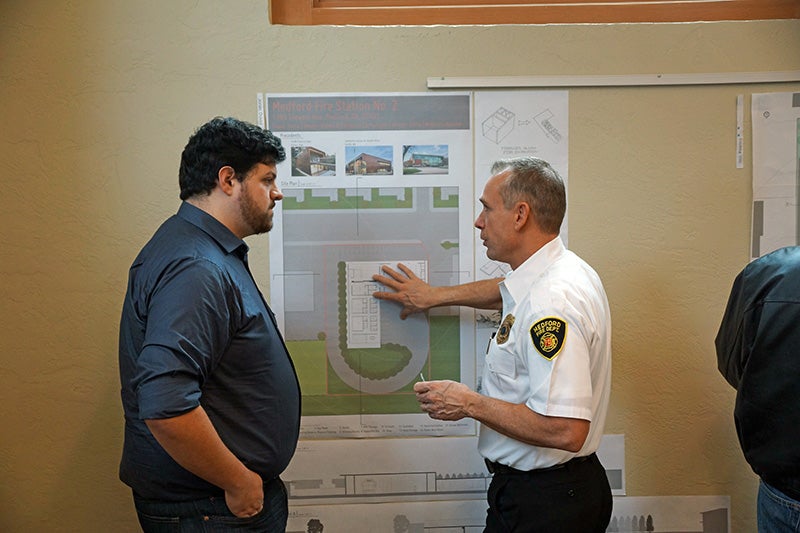
Above: Medford Fire Battalion Chief Ken Goodson discusses David Jones’ site plan for Fire Station #2. Photo by Omar Hason.
