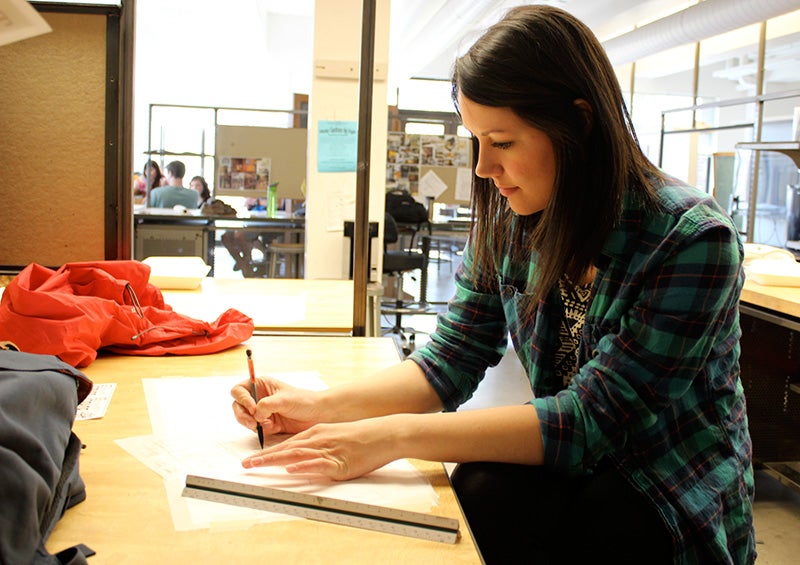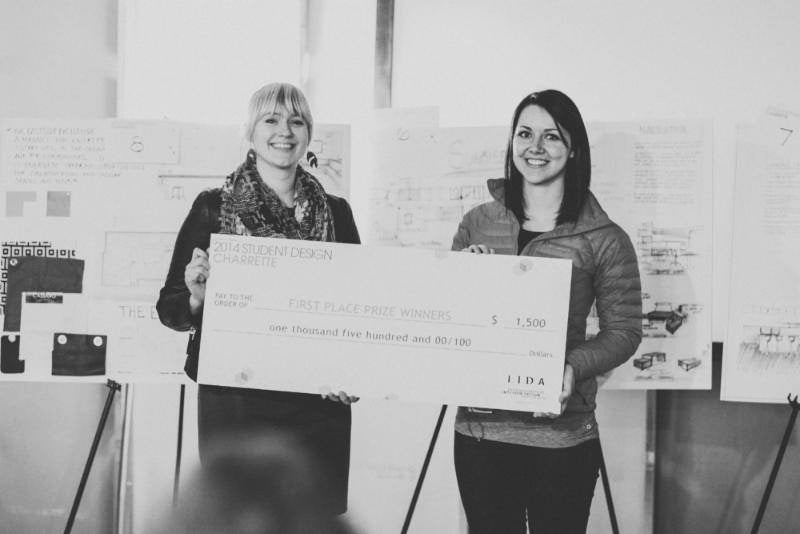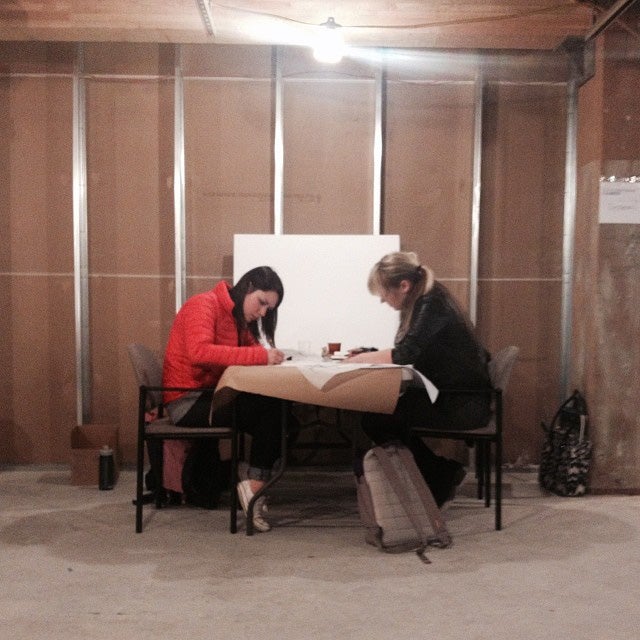When she was younger, Madeline Gorman admits, she had an unusual predilection for certain public buildings.
“This is weird, but when I was little, something about airports, doctor offices, and grocery stores was comforting to me, and I think if they are well designed, they can really make these dreadful tasks more enjoyable,” said Gorman, a fourth-year interior architecture student.
On March 1, Gorman had an opportunity to exhibit her interest in public design during the inaugural International Interior Design Association Oregon chapter design charrette in March at the Eastside Exchange Building in Portland, Oregon.
After spending four hours designing an office complex that brought natural light into the workplace, Gorman won first place in the charrette.

Above: Madeline Gorman works on a design for a headquarters for Red Duck Foods, a Eugene-based ketchup startup company. Photograph by Emerson Malone.
Roughly thirty participants, all architecture and interior design students from programs throughout the state, were assigned to design an office space that could be rented by different companies or businesses. It was up to the team to decide who rented the offices and for how long. Gorman collaborated with Alisha Noles of the Art Institute of Portland.
“I think we were selected for first place because we focused on creating a strong abstract concept that evokes a visual image and applied it practically and meaningfully to the design,” says Gorman.
Most participants in the competition worked in teams of three, sectioned off by their respective schools. Since an odd number of people participated, Gorman and Noles wound up working as a pair. What could have been a potential detriment, Gorman says, turned out to be a very productive collaboration.
Since it was up to the teams to decide who would ultimately occupy the office, Noles and Gorman decided to create the space for creative types, such as graphic designers, architects, artists, and photographers. The name of their design: “Sunrise to Sunset.”
“Corny, we know, but we wanted something memorable to grasp onto and really drive our idea into the judges,” says Gorman.
Their design concept was focused on how natural light would enter the space throughout the day. The front of the office, or “Sunrise,” includes a lobby with casual seating.
Since the office would be home to a number of businesses, they reasoned that a reception desk would be superfluous. A lack of reception might rob the building entrance of its character, so they decided to compensate with a unique feature to draw attention. Each business would receive a modular wooden block to personalize for their own corporate identity, whether by carving, painting, or printing a design or logo. The assemblage of blocks would make up an installation at the entry to represent the collaboration between occupants over time.
The center of the floor plan was deemed “Daytime.” This was the area where most production took place. Flexible, moveable walls allow for different workspaces to be created according to each business’s needs. The back of the workspace was “Sunset.” This area provided a more casual and informal environment with lounging furniture and a coffee table.
“The idea is that this space is where you wind down and have a chat with others, or share your work at the end of the day, or [see] a client if needed,” says Gorman.
After the four hours allotted for designing, each team presented their work. Gorman admitted she was nervous. Their sketches were drawn on ripped trace paper. They pinned their diagrams alongside the other teams’ final products— which, in contrast to hers and Noles’, looked immaculate and organized, Gorman says, adorned with neat borders and material samples.
“We wanted to come up with a lot of ideas, rather than perfect one idea for the entire four hours,” Gorman says. “The judges ended up loving the fact that our drawings looked sketchy and fast because it showed our passion, excitement, and ability to come up with ideas quickly. They commented that we came up with ideas that they wished they had thought of.”
Gorman holds a seat on the IIDA student group executive board, and has strived to augment its presence and create more opportunities for A&AA interior architecture students. She made sure that she participated in this year’s charrette.

Above: UO interior architect senior Madeline Gorman (right) and teammate Alisha Noles accept their first-place prize winnings. Noles attends the Art Institute of Portland.
Esther Hagenlocher, UO interior architecture professor, was Gorman’s professor for “Color Theory and Application for the Built Environment” and “Interior Construction Elements” courses. Gorman cites Hagenlocher as a major influence on her design process.
“She reminds me to work hard for what I want, and don’t ever stop,” Gorman says. “She’s pretty intense, but her words are always in the back of my mind to motivate me when I need a push.”
Gorman also cites the influence of Assistant Professor Kyuho Ahn, who taught a spring 2013 interior architecture studio that designed a school for autistic children. “I was previously stuck in a very logical, concrete, unimaginative mind set,” Gorman says. “[Ahn] helped me break free from that.”
Ahn remembers Gorman well. “During the period, her design communication skills and design thinking skills had developed a lot. Maddy put her great efforts to explore her design ideas by using different media. At the end [of the term], I was really impressed by her design outcomes. Since then, I think she’s done really great.”
Upon learning of her placing first for the design charrette, Ahn says, "It’s not really surprising because of her quick media skills that she’s developed. My feelings are more proud of her achievement.”
After graduation, Gorman hopes to work for a small architecture or interior design firm in Portland, her hometown. Her primary interests are designing interiors for civic, educational, and healthcare buildings, and creating spaces for the general public’s benefit.

Above: Madeline Gorman (left) and Alisha Noles work on their design during the charrette.
