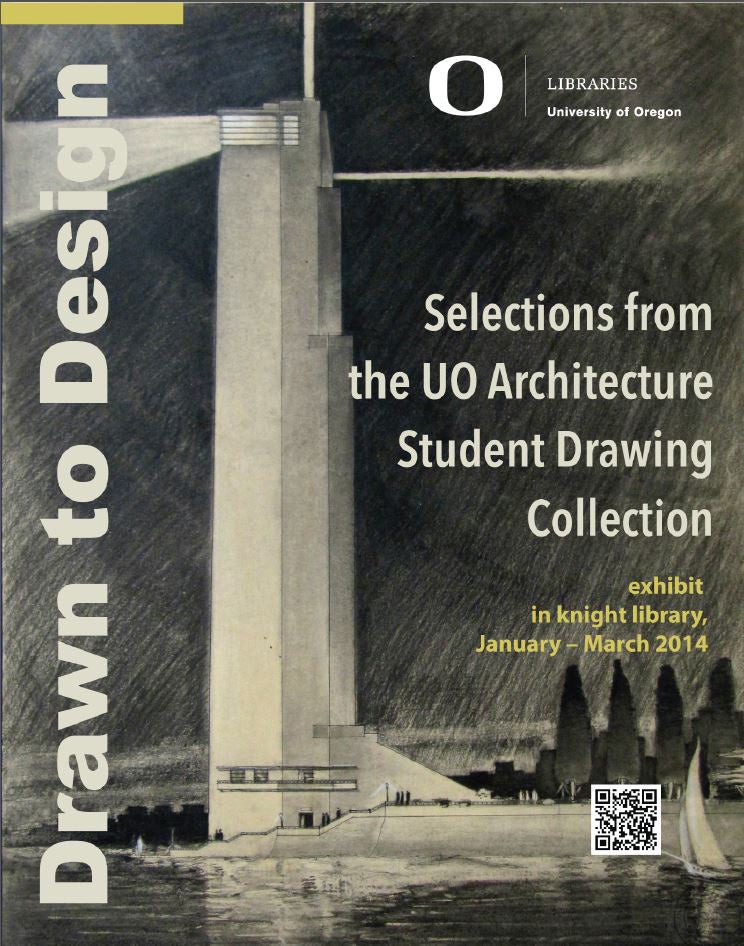Two exhibits currently on display through winter term at libraries on the UO campus are of special interest to the A&AA community.
“Drawn to Design: Selections from the UO Architecture Student Drawing Collection” is at the Knight Library. In honor of the 100th anniversary of the founding of the School of Architecture and Allied Arts, this exhibit displays student drawings created during the first years of the UO school. Selected from A&AA Library holdings, different drawings will be exhibited throughout winter term.
The drawings represent imaginative exercises in working with different buildings types, decorative details, and classical elements. Created over the course of several decades, they reflect changing approaches to media, style, and architectural education.
This website accompanies the exhibit, and will be expanded over the term to include more information about the drawings and their creators.

Above: Exhibit Poster by Cristian Bobboia. Image by Chloethial Woodard (Smith), 1930.
On exhibit in the A&AA Library in Lawrence Hall are selections from the monumental Ausgeführte Bauten und Entwürfe (Studies and Executed Buildings), a rare title acquired for the library in the 1930s. Featuring the work of Frank Lloyd Wright and published by Wasmuth Verlag, this title is commonly known as the "Wasmuth Portfolio." Professor Keith Eggener, of the Department of the History of Art and Architecture, selected the initial drawings to display from the two portfolios of seventy-two prints that constitute the work.
The exhibit team was comprised of Ed Teague, head, A&AA Library; Cristian Boboia, exhibit services technician; UO Libraries Thomas Intern Helene Hannon; and Ron Renchler, director of library communications, Department of UO Libraries.
The School of Architecture and Allied Arts at the University of Oregon was formally established in June 1914 by the Board of Regents. The board supported earlier decisions by the Board of Higher Curricula to transfer architectural education from Oregon Agricultural College (now OSU) to the University of Oregon. Ellis F. Lawrence, a Portland architect, was appointed director of the new school. Lawrence had already been employed by the state to develop the university’s building plan. On November 12, 1914, a new building (now embedded in Lawrence Hall) was formally opened. The new building included spacious studios, classrooms, a gallery, and a library.
In 1922, Walter R. B. Willcox, an architect based in Seattle, was hired by Lawrence to serve as head of the school's architecture program. Willcox advocated individualized and noncompetitive approaches to instruction that were innovative for their time.
After World War II, the School of Architecture and Allied Arts accommodated major changes. Willcox retired in 1944. Lawrence died in 1946. Returning veterans increased enrollments, and faculty and students began to embrace modernist concepts of design and instruction.
From the beginning of the program until about 1960, selected student drawings were retained and stored in the Architecture and Allied Arts Library. Their large format and storage conditions made their access very difficult; some of the drawings are as large as 46 x 72 inches. A recent repurposing of A&AA Library space has enabled better physical access to these items.
To improve intellectual access, library science intern Helene Hannon, with the support of the Robert and Dorris Thomas Endowment Fund, is developing an online finding aid, to be accessed in the Northwest Digital Archives collection, for the 1,500 drawings in this collection.
Exhibited drawings include:
• Henry Abbott Lawrence. A Central Library for a City of 25,000. 1925. Ink and watercolor. 21 x 32 in. Lawrence was the son of the school’s first dean, Ellis F. Lawrence.
• Hilda F. Wanker (BA ’29, fine arts; MFA ’31, interior architecture). Elevator Tower. 1930. Pencil and watercolor. 30 x 43.5 in.
• Walter Church (BArch, ’16). Photographic Club. 1917. Ink & watercolor. 22 x 34 in.
• Edward Hicks (BArch, ’34). A Newspaper Building. 1933. Ink and watercolor. 24 x 39 in.
• Hollis Johnston. Dome. 1920. Ink and watercolor. 18.5 x 28 in.
• Kenton D. Hamaker (BArch, ’30). Post Office and Federal Building. 1932. Ink & watercolor. 25 x 38.5 in.
• Frank Roehr (BS, ’27, architecture). Natatorium. 1927. Ink & watercolor. 18.5 x 36.75 in.
• Chloethiel B. Woodard Smith (BArch, ’32). Signal Tower. 1930. Ink and watercolor. 29.5 x 39.75 in.
• Carl Heilborn. Aquarium. 1928. Ink & watercolor. 23 x 37 in.
• Eyler Brown (BArch, ’16). A Battalion Armory. 1916-17. Ink and watercolor. 29 x 43.5 in.
• George H. Wardner, Jr. An Observatory. 1929. Ink & watercolor. 28 x 22 in.
• Marie Louise Allen Rosenberg (BA, ’17). A Small Dairy Farm. 1917. Ink & watercolor. 29 x 59 in.
