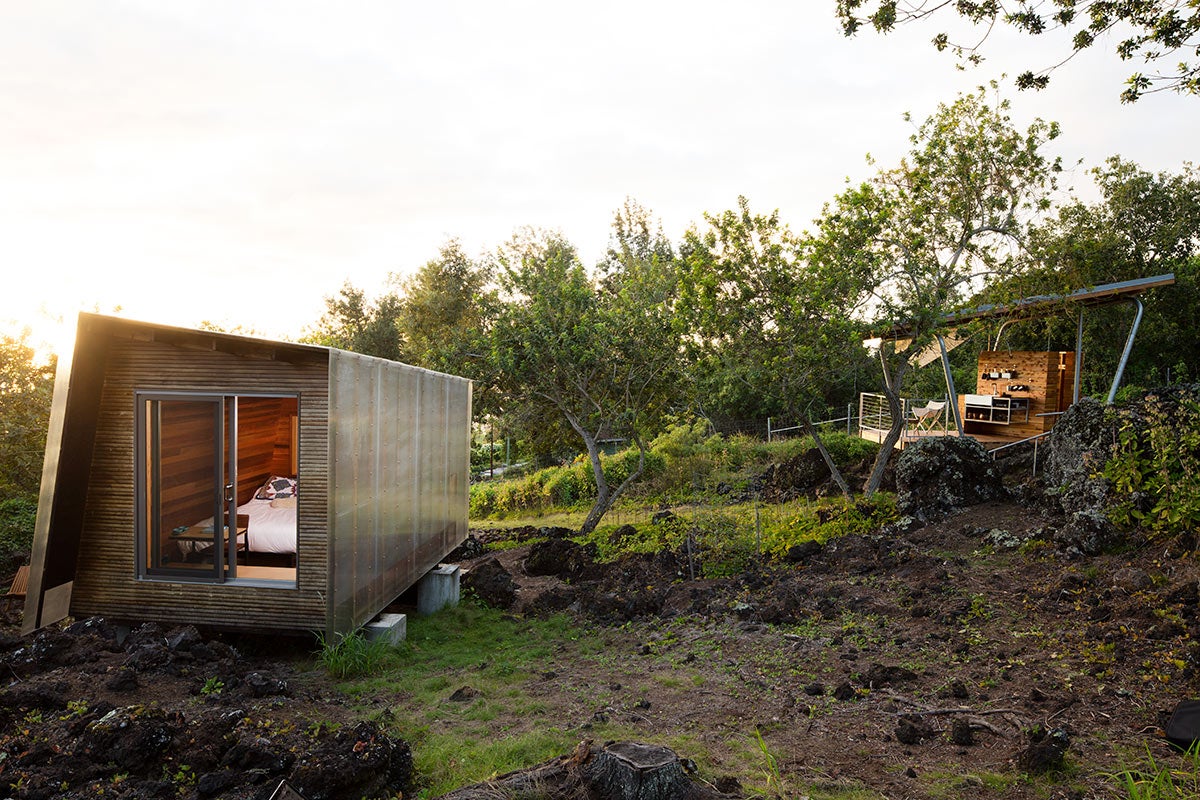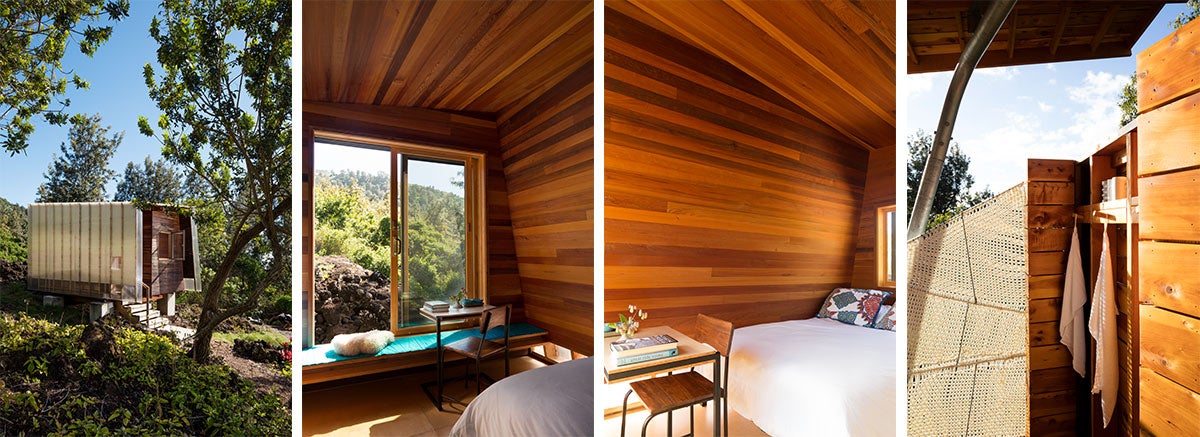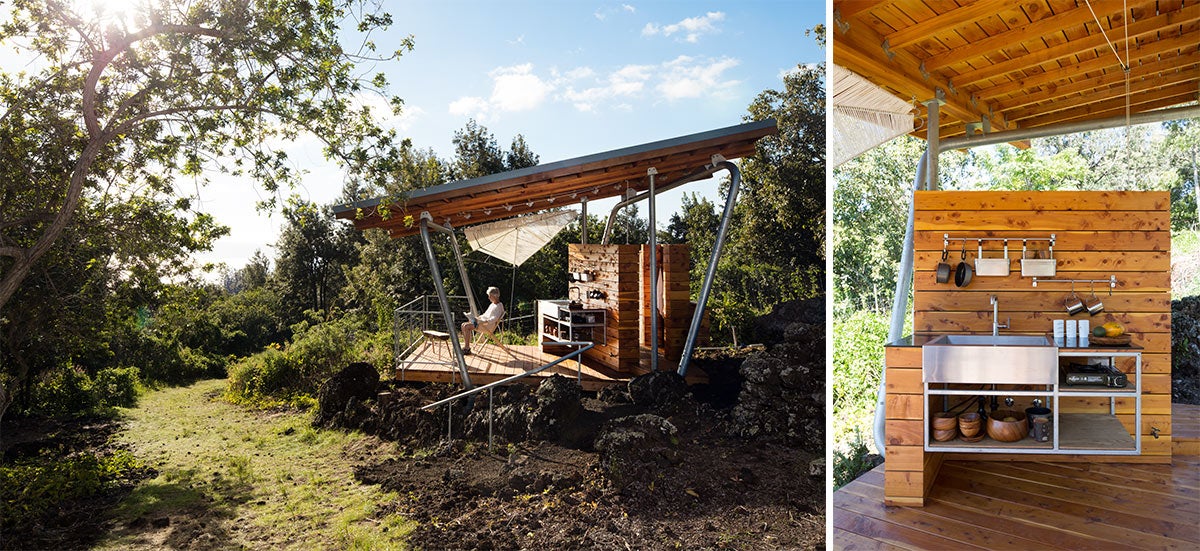 Photography by Olivier Koning
Photography by Olivier Koning
When your home is the earth, there really is no place like home. Connecting to the earth—the ecosystem, the watershed, the community—was paramount when architect Erin Moore designed the award-winning “Outside House” in upcountry Maui (as seen on the cover of the spring 2019 issue of Oregon Quarterly on stands April 3).
Moore, head of the School of Architecture & Environment and associate professor of architecture and environmental studies, put the land first when creating the innovative and flexible compound for clients with an ecocentric worldview. The Outside House comprises the mauka—an enclosed pavilion with bedroom, and the makai, an outdoor roofed pavilion with kitchen and shower, as well as the ever-changing 300-year-old lava field that the structures straddle. The placement of these structures is directly linked to the path of the sun, moon, and constellations.
We caught up with Moore about the meaning behind the Outside House and designing for the rights of nature.
Why the Outside House?
The Outside House is designed to reflect the values of the clients, values rooted in the Hawaiian concept of Aloha 'Āina, or love of the land. The client has been visiting this spot with her family for 60 years. Her memories are deeply rooted in her experiences with the land, crawling through lava tubes and playing around the endangered Wiliwili trees. This project honors that relationship with the landscape, while also aligning with my own architectural work in designing for the rights of nature.
What does ‘designing for the rights of nature’ mean?
Buildings reflect and reinforce cultural constructions of ideas of nature, and architecture can frame or amplify the ecological contexts in which people live. Before starting this project, I was asked to contribute to the 2016 United Nations Experts Summary Report on the Rights of Nature, also known as Harmony with Nature. That provoked questions that I applied to the Outside House (e.g., When you understand a place—whether that’s a plot of land, an ecosystem, or a watershed—as an indivisible whole, how does that change its legal position, its economic context, or in this case, its potential to shape cultural values? And, how can we keep the land whole, so that we can be whole?).
And thus, the Outside House with its tiny footprint (each structure is less than 120 square feet), is a model for reduced use of nonrenewable resources, meant to directly connect its inhabitants to the ecosystems that sustain them. By putting the land first, the space has also made the health of its inhabitants a priority. Living outside has health benefits for all ages from lowered stress levels and improved circadian rhythms to increased physical activity, exposure to plant and soil microbiota, and access to local plant foods.

Tell us about the role of structural flexibility in projects like these.
First, the structures are partially prefabricated. The steel frame is produced as a kit out of pieces that can be lifted by two people, erected without heavy equipment, and bolted into place. The bolting system is engineered to resist uplift from hurricane winds and adapt to the earth, which is a state of constant flux. The structural and fabrication design for the pre-fab steel frame was thanks to amazing Department of Architecture colleague Mark Donofrio. To reflect the client’s stewardship of the land, the Outside House is easily demountable and minimally connected to the ground, thinking ahead to when these structures are no longer there.
What did this project teach you?
This project helped break down the idea of the interior in the design of domestic space. The structures themselves are small, but the living space reaches to the horizon. This difference gets to the essence of why I resist having my work classified with the tiny house movement. Instead of trying to fit all the essentials of domestic life into a small space, I’m offering a small infrastructure for shaping the experience of an extremely large space. Recent Pritzker Prize winner Arata Isozaki’s Joshua Tree Pavilions have long been an inspiration for thinking this way.
The Outside House won the 2017 Building Voices international design competition that recognizes buildings that are socially, economically, ecologically, and culturally sustainable.

