Current Students | Recent Graduates
Current Students
M. Clay Adams, RA, LEED AP (Architecture PhD)
Degrees:
BArch, Texas Tech university
MA, Sustainable Development, Southern Methodist University
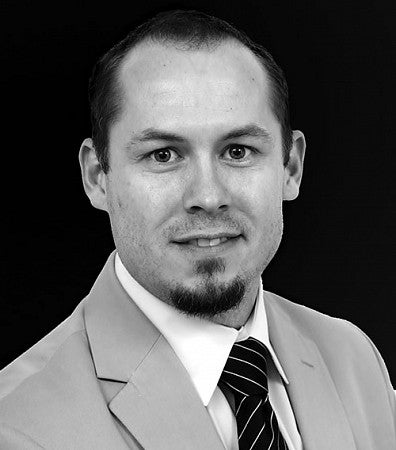
Advisor: Mark Gillem
Research Interests:
Clay’s research is focused on the economics of land-use policy, specifically, comparing form-based codes to segregated land-use zoning.
Licensed Architect (2005)
Prior experience:
HKS Architects, Dallas, Texas, 1999-2006
MCA Design Group, Managua, Nicaragua, 2007-2010
Perkins + Will, Houston, Texas, 2010-2012
Pamanee Chaiwat (Architecture PhD)
Degrees:
BArch, Chulalongkorn University, Bangkok, Thailand
MArch, University of Washington, Seattle, Washington
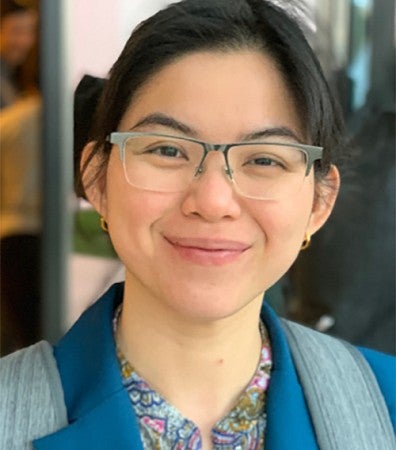
Advisor: Mark Gillem
Research Interests:
Chaiwat’s research focus areas are architecture and race, places, and social equity. She works with Professor Hajo Neis to develop Refugee Pattern Language specifically refugee housing and inclusive neighborhoods. In her dissertation, Chaiwat investigates refugee resettlement and inclusivity in US refugee-receiving cities. She examines roles of architecture as a manifestation of identity and media of integration.
Pamanee Chiawat is a licensed architect in Thailand. She also explores a connection of physical spaces and virtual space of social media activities. Particularly, she looks at how virtual space impacts and benefits disadvantaged groups and marginalized communities.
María Camila Coronado C. (Architecture PhD)
Degrees:
BArch, Universidad de Los Andes, Colombia
March (Sustainable Design), University of Texas at Austin
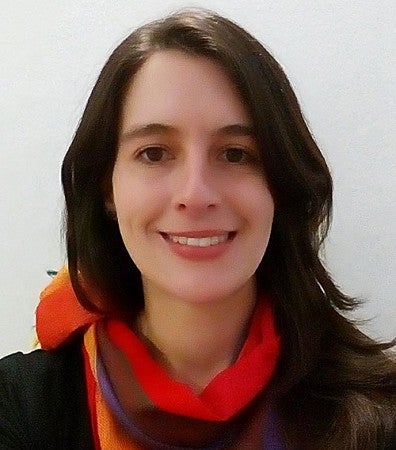
Advisor: Alison Kwok
Research Interests:
María Camila is interested in indoor environmental quality in educational buildings. Her research has concentrates in the areas of thermal comfort and occupant health.
Recent publications:
Rodríguez, C. M., Coronado, M. C., & Medina, J. M. (2021). Thermal comfort in educational buildings: The Classroom-Comfort-Data method applied to schools in Bogotá, Colombia. Building and Environment, 194(45), 107682.
Rodriguez, C., Coronado, M., D’Alessandro, M., & Medina, J. (2019). The Importance of Standardized Data-Collection Methods in the Improvement of Thermal Comfort Assessment Models for Developing Countries in the Tropics. Sustainability, 11(15), 4180.
Rodriguez, C. M., Coronado, M. C., & Medina, J. M. (2019). Classroom-comfort-data: A method to collect comprehensive information on thermal comfort in school classrooms. MethodsX, 6, 2698–2719.
Maryam Esmailian (Architecture PhD)
Degrees:
M.S. in Architecture, Pennsylvania State University
M.S. in Energy and Architecture, University of Art
Bachelor of Architecture, Isfahan University of Art
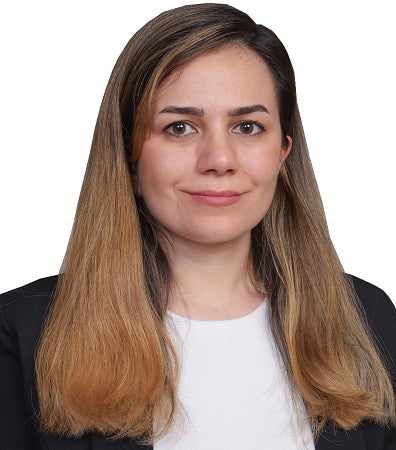
Advisor: Siobhan Rockcastle
Research Interests:
Maryam's research focuses on human-centered lighting. She uses agent-based methods to bring the dynamics of human behavior into lighting analysis. Her research seeks to establish a baseline of occupant-centric lighting performance to evaluate how design decisions contribute to healthy light exposure over time by suggesting a modeling method that provides a rich representation of human behavior and interaction in space.
Recent Publications:
Esmailian, M., Mistrick, R. G., Poerschke, U., & Iulo, L. D. (2021). A study of daylight modeling approaches applied in LEED. Atlanta: American Society of Heating, Refrigeration and Air Conditioning Engineers, Inc. Retrieved from https://www.proquest.com/conference-papers-proceedings/study-daylight-modeling-approaches-applied-leed/docview/2630329830/se-
Klara P. Indrawati (Architecture PhD)
Degrees:
MArch, University of Indonesia
BArch, University of Indonesia
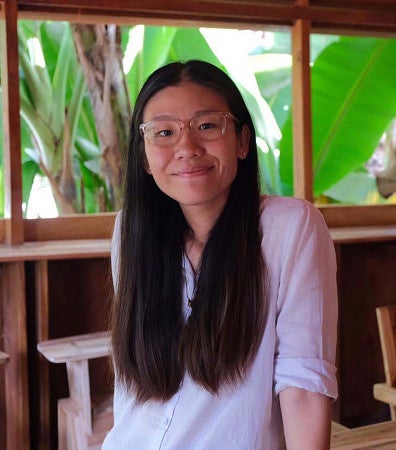
Advisor: Mark L. Gillem
Research Interests:
Klara Indrawati is a Fulbright scholar and Ph.D. candidate from Indonesia. Her doctoral dissertation investigates the contemporary food axes and food practices of Indonesian immigrants as the apparatus of placemaking on the U.S. West Coast. She completed her bachelor's and master’s degree in Architecture at the University of Indonesia in 2012 and 2013. She is also a book author and faculty in the Department of Architecture, Universitas Tarumanagara Jakarta. Her research focuses have been on the topic of traditional society, vernacular architecture, food culture, placemaking of the common, cultural landscapes, and cultural ecology. Her series of ethnographic inquiries about traditional society in Alor Regency, Indonesia have been published in two books, conference proceedings, and a journal. Two of the works were awarded as the best paper in national and international conferences in 2013 and 2016. Klara’s complete CV is available at https://issuu.com/k.indrawati/docs/klara_indrawati_cv_march_2022
Recent Publications:
The Sea around Alor Kecil Vernacular Society: A Critical Threshold for Ecological and Cultural Survival (2016), ISVS E-journal Vol. 4 No. 2
Gerilya Alor Melawan Sampah Plastik: Laut, Pengelolaan Domestik, dan Berbagai Perjumpaan (The Alor Guerilla’s Against Plastic Waste: Ocean, Domestic Management, and Multiple Encounters) (2019), Seminar on Faculty’s Research and Community Engagement Projects, Universitas Tarumanagara, Jakarta, Indonesia
Program Book for Children’s Workshop in Alor Regency: Sustainable Environment with Less Plastic Waste (author) (2020), e-book ISBN 978-623-92498-2-3, LPPI Universitas Tarumanagara & Saute Books, Jakarta, Indonesia
Exercising the Virtual Collective Strategy in the Context of the 21st Century Alor Traditional Society (2021), Working Paper Series Vol. 307, the 18th Biennale Conference of the International Association for the Study of Traditional Environments, Nottingham, United Kingdom
Feni Kurniati (Architecture PhD)
Degrees:
MS, Bandung Institute of Technology, Indonesia
BArch, University of Indonesia
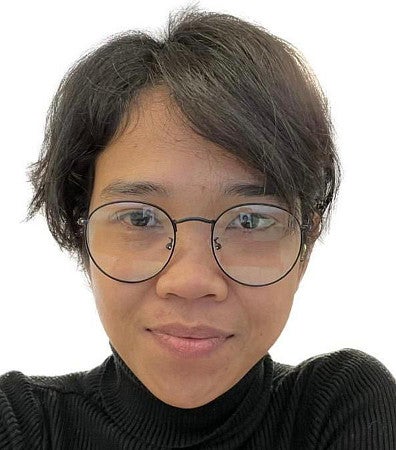
Advisor: Mark Gillem
Research Interests:
Feni Kurniati is interested in vernacular architecture, indigenous communities, and politics of identity in historic and contemporary contexts. Her recent work focuses on Indonesia and evolves around issues of representation, conservation, and development of vernacular architecture under the influence of global tourism. She looks at practices transforming traditional settlements into tourist accommodations by focusing on how policy, agency, and power relations dictate the sustainability of the architecture and its community.
Recent Publications:
Kurniati, F., & Davis, Howard (2022). Disrupted Tradition: A Case from Indonesian Village. Presented in International Association for the Study of Traditional Environments (IASTE), Singapore 2023.
Kurniati, F. (2020). Regionalising Contemporary Architecture in a Case of Global South: Masjid Raya Sumatra Barat in West Sumatra. In: Ghosh, M. (eds) Perception, Design and Ecology of the Built Environment. Springer Geography. Springer, Cham. https://doi.org/10.1007/978-3-030-25879-5_16
Kurniati, F., Salamah, H., Suryani, S. (2020). Identifying Local Builders’ Roles in Physical Transformation of Minangkabau’s Rumah Gadang. In: Suartika, G., Nichols, J. (eds) Reframing the Vernacular: Politics, Semiotics, and Representation. Springer, Cham. https://doi.org/10.1007/978-3-030-22448-6_9
Antonio Pietro Latini (Architecture PhD)
Degrees:
MS in Architecture and Urban Design, Columbia University, Graduate School of Architecture and Planning.
Dottore in Architettura cum laude (professional, terminal degree, emphasis in Urban Planning), Università di Roma “La Sapienza”, Facoltà di Architettura.
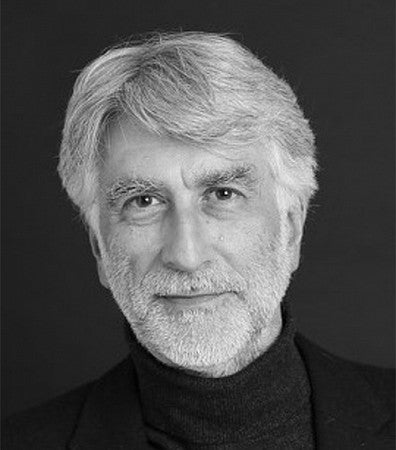
Certifications:
Registered architect, planner, landscape designer, and conservationist in the Order of Rome, Italy (OAR)
Fellow of the Italian National Institute of Urbanistics (INU)
Advisor: James Tice
Research Interests:
Antonio Pietro Latini, Jinshan Distinguished Professor in the School of Arts at Jiangsu University, researches sustainable urban design and environmental aesthetics.
Antonio Pietro Latini LinkedIn profile
Paul and Grace Kea Distinguished Professor in Architecture, University of Maryland (2019)
Fulbright Fellow (1984)
Fulbright Scholar (1996)
Recent Publications:
Hurtt, Steven; Latini, Antonio Pietro; Tice, James (eds.), The Urban Design Legacy of Colin Rowe, ORO Editions, San Francisco, (TBP).
Colarossi, Paolo; Latini, Antonio Pietro (eds.), La progettazione urbana, (3 vols.), Pirola-Il Sole 24ORE, Milano.
Latini, Antonio Pietro, Battery Park City, New York. Principi e tecniche di Urban Design attraverso la storia di un modello, Officina Edizioni, Roma.
Atousa Momenaei (Architecture PhD)
Degrees:
M.Sc.: Architectural Technology (computational design), University of Tehran
B.Sc.: Architectural Engineering, University of Tehran
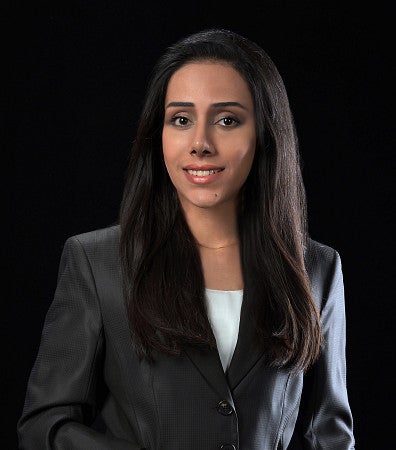
Advisor: Alexandra Rempel
Research Interests:
Atousa's central research theme centers on exploring the potential of computational design and generative algorithms to guide architects towards designing environments that are both healthier and more sustainable. She focuses on the junction of neuroarchitecture and the application of affective computing methodologies, analyzing how diverse design approaches impact the well-being and health of occupants. Additionally, she conducts research that draws on her expertise in the field of energy simulation to evaluate various passive design strategies.
Publications:
https://www.researchgate.net/profile/Atousa-Momenaei
LinkedIn:
https://www.linkedin.com/in/atousa-momenaei-a41b89217
Manas Murthy (Architecture PhD)
Degrees:
BArch, Guru Gobind Singh Indraprastha University, Gurgaon, India
MA, Sustainable Urbanism, University of Wales, London, UK
MA, Urban Design, Cardiff University, Wales, UK
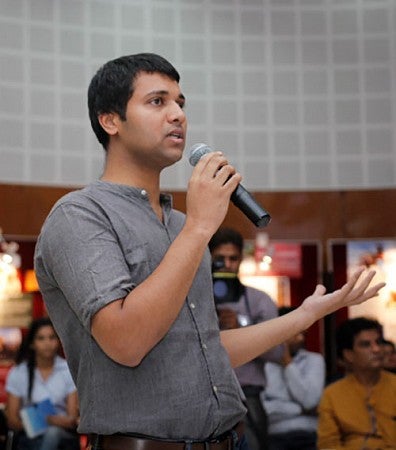
Advisor: Howard Davis
Research Interests:
Manas is an architect, urban designer, who is currently a PhD candidate at the Architecture department. He has experience in action research and consultancy, in neighborhood planning, sustainable mobility and community engagement. At the Princes Foundation in London, he worked on community regeneration and participatory planning, and in India he was project coordinator for a community based alternative mobility and last mile connectivity project in Delhi. As an academic, Manas has taught undergraduate and postgraduate students of architecture and urban design, with a niche focus in mix-use design studios, urban morphology and research methodology. His PhD research challenges conventional notions of urban informality through the case of an emergent building type called ‘builder floor’ apartments in Delhi. His research lies at the intersections of postcolonial theory, architectural scholarship on building cultures and typology, and urban planning theory.
Recent Publications:
Murthy, M., Arora, V. (2017) A New New Delhi? Re-Examining Areas of Conflict between Conservation and Redevelopment of Lutyens’ Delhi. In dos Santos, J. R. eds. (2017). Preserving transcultural heritage: your way or my way?: questions on authenticity, identity and patrimonial proceedings in the safeguarding of architectural heritage created in the meeting of cultures.
Arora, V. and Murthy, M. (2016). Re‐discovering Uttarkhand’s Cultural Identity: Issues for consideration during post‐disaster reconstruction. In Johnson, C. and the Conference Scientific Committee (eds) (2015). Reconstruction and Recovery in Urban Contexts. Conference proceedings. 7th International i-Rec 2015, London, UK. Montreal: Groupe de recherche IF, GRIF, Université de Montréal. ISBN: 978-2-9815234-1-9
Jigyasu, R., Murthy, M., Boccardi, G., Marrion, C., Douglas, D., King, J., O’Brien, G. and UNISDR (2013). Heritage and Resilience: Issues and Opportunities for Reducing Disaster Risks.
Anupam D Satumane (Architecture PhD)
Degrees:
BArch, Siddaganga Institute of Technology, Bangalore, India
MS, Sustainable Architecture, University of Texas, San Antonio, Texas
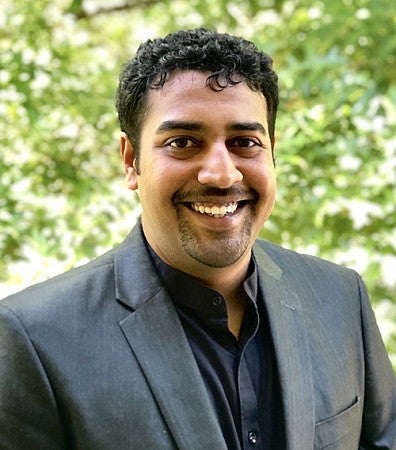
Advisor: Siobhan Rockcastle
Research Interests:
Anupam Satumane is pursuing a PhD in architecture with research interests in daylighting, human perception of the built environment, and building energy use. His work at the Baker Lighting lab investigates the subjective factors motivating the use of blinds in the built environment and their impacts on building energy use and occupant satisfaction. Satumane is a recipient of the ARCC King Student Medal for Excellence in Architectural + Environmental Design Research for his work at the University of Texas in 2018. In addition to research, he is a licensed Architect (India) with experience on projects in India and internationally. Anupam is expected to graduate from the PhD program at the University of Oregon in 2023.
Recent Publications:
Satumane, Anupam Dutt, and Jae Yong Suk. "Impacts of Vertical Greening System (VGS) on daylight quantity and quality in buildings." In ARCC Conference Repository. 2018.
Satumane, Anupam Dutt, and Sedef Doganer. "Sustainable Rural Tourism Development Proposal at Mission Espada in San Antonio, Texas."
Dimas Hartawan Wicaksono (Architecture PhD)
Degrees:
MS, Universitas Katolik Parahyangan, Bandung, West Java, Indonesia
BArch, Universitas Katolik Parahyangan, Bandung, West Java, Indonesia
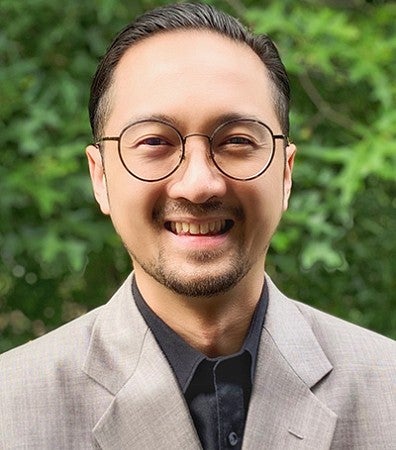
Advisor: Howard Davis
Research Interests:
Dimas is interested in the local context of architecture in relation to the production of urban building and urban morphology. His research focuses on the incorporation of indigenous principles in public housing. He seeks to draw out the sacred and profane processes that give form to spaces in different densities, and social relations as essential components of that spatiality. The research explores a context as a case study of a type, a repeating pattern in the indigenous' place-making process, and their evolutionary responses to space.
Actively involved in the Indonesian Institute of Architects, Dimas is the 2018-2021 Chairman of Education Committee in the West Java Chapter, Indonesian Institute of Architects.
Fulbright Scholar (2019).
Recent Publications:
Wicaksono, D., “Evaluation of Public Space Design Intervention in Neighborhood Parks in Bandung's ex-colonial Settlement.” 15th Architectural Humanities Research Association International Conference, Eindhoven, November 15-17, 2018.
Recent Graduates
Nasrin Golshany (PhD, 2023)
Degrees:
MLA, Shahid Beheshti University
BArch, Shahrood University of Technology, Iran

Advisor: Ihab Elzeyadi
Research Interests:
Nasrin Golshany is a graduate employee (research assistant) at the High Performance Environments Lab (HiPE). Her research works focus on understanding the relationship between the built environment and health outcomes. She is interested in interdisciplinary approaches to improve health and wellbeing outcomes in healthcare environments. She holds a master degree in Landscape Architecture and currently works on evidence-based healthcare design with a main focus on the role of indoor environmental quality in enhancing and improving quality of life for elderly people in assisted living facilities (ALFs).
Recent Publications:
Golshani, N., Ghamari, H., & Pesarakali, H, (2020). Therapeutic Outdoor Designed Attributes of Assisted Living Facilities and the Positive Impact on the Quality of Life of Residents. International Conference of Environmental Design Research Association (EDRA51), Phoenix, Arizona.
Golshani, N., Ghamari, H., & Nazari, Z., (2020) Practical Methods in Maintaining and Improving Traditional Rural Environments, Case Study: Kharv Village, Hawaii International Conference on Art and Humanities, Honolulu, Hawaii.
Nazari, Z., & Golshani, N., (2020) Landscape improvement of ‘Tarik darreh’ area in Hamadan city, Iran, Hawaii International Conference on Art and Humanities, Honolulu, Hawaii.
Hooman Parhizkar (PhD, 2022)
Degrees:
Bachelor of Architectural Engineering, University of Kashan, Kashan, Iran
MS, Architectural Technology, Shahid Beheshti University, Tehran, Iran
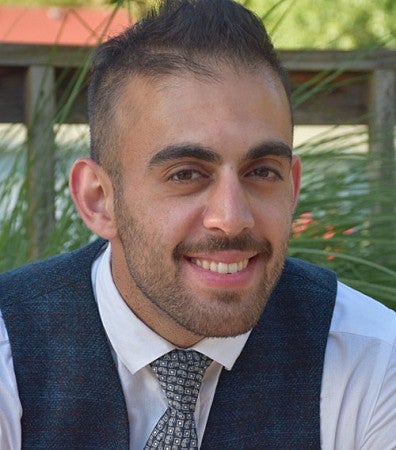
Advisor: Kevin Van Den Wymelenberg
Research Interests:
Hooman Parhizkar was a doctoral candidate in Architecture at the University of Oregon and a research fellow at Institute for Health in the Built Environment (IHBE). He studied healthy buildings, indoor air quality, and airborne transmission of SARS-CoV-2 virus during 2019 novel Coronavirus pandemic as well as indoor air quality during smoke seasons and wildfire. He has contributed in launching safeairspaces.com risk estimation platform which estimates the risk of SARS-CoV-2 aerosol transmission in indoor spaces. Version 1.0 of this platform is a collaboration between Richard Corsi, Kevin Van Den Wymelenberg, and Hooman Parhizkar. This online tool can estimate the probability of COVID-19 infection as a result of multiple input variables such as number of occupants, floor area, rate of outdoor air supply, extra in-room filtration, and two different scenarios of index infector(s), or particle emitters, in the space, all with or without face masks applied.
Hooman's dissertation centered around quantifying non-homogenous air spaces with respect to far & close field bio-aerosols, where well-mixed condition is not a valid assumption. He also studied viral shedding rates among COVID-19+ patients against different removal mechanisms, proposing new solutions and interventions to minimize the airborne transmission of pathogen in the Built Environment.
Recent Publications:
Hooman Parhizkar, I. E. (2020). Investigating the Impact of Plant Phytoremediation on Indoor Air Quality in Work Environments: A Meta-Analysis. ASHRAE Winter Conference. Orlando, FL: ASHRAE (Accepted).
Hooman Parhizkar, R. A. (2019). Double Skin Façade with Azolla; Ventilation, Indoor Air Quality and Thermal Performance Assessment. Journal of Cleaner Production (Under Review).
Hooman Parhizkar, R. A. (2017). Green facade system for indoor air purification.
Hooman Parhizkar, Kevin Van Den Wymelenberg, Charles N Haas, Richard L Corsi. A quantitative risk estimation platform for indoor aerosol transmission of COVID-19. medRxiv 2021.03.05.21252990.
Sadiqa Al Awadh (PhD, 2021)
Degrees:
BArch, Kuwait University
MS, Sustainable Building Design and Performance, University College Dublin
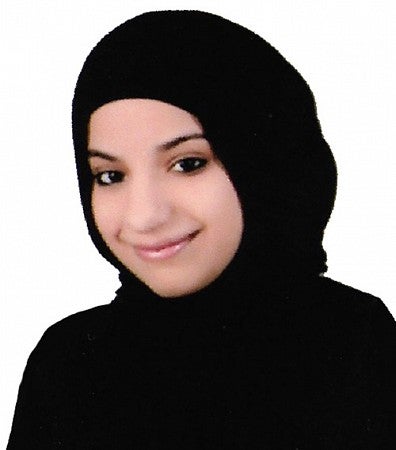
Advisor: Ihab Elzeyadi
Research Interests:
Sadiqa’s research investigates the metrics and parameters that influence the availability of daylight in buildings. It looks at both photopic light for visual task needs as well as melanopic light that triggers alertness levels and regulates circadian rhythms for occupant health and well-being. Her methods incorporate space syntax and isovist based analyses to supplement daylight simulations for detailed assessments of the indoor lighting environment.
Recent Publications:
Passive Low Energy Architecture: Design to Thrive Conference (PLEA), Edinburgh, Scotland.
Reinterpreting Courtyards: Design for Occupant Health and Well-being (Al Awadh and Kenny, 2017).
The Architectural Research Centers Consortium (ARCC) and the European Association for Architectural Education (EAAE) International Conference: Architectural Research for a Global Community - Philadelphia, Pennsylvania, USA Daylighting beyond Instrumentality and Dynamic Metrics (Al Awadh and Elzeyadi, 2018).
Chronobiological Aspects of a Window: A Pilot Study (Al Awadh and Elzeyadi, 2018.
researchgate.net/profile/Sadiqa-Al-Awadh
Lyndsey Deaton (PhD, 2021)
Current Position:
Assistant Professor of Architecture
Architecture + Health
Clemson University
Degrees:
BS Architecture, Georgia Institute of Technology
Master of Building Construction, Auburn University
Doctor of Philosophy in Architecture, University of Oregon
Certifications:
Registered Architect, Wisconsin 11596
American Institute for Certified Planners #33637
Leadership for Energy and Environmental Design, Building Design + Construction
Project Management Professional Certification #1722330

Advisor: Mark Gillem
Research Interests:
Lyndsey is interested in the social implications of architecture at the urban scale. Her dissertation investigates how children respond to the spatial impacts of development-induced displacement and resettlement (DIDR) in three rapidly growing cities (Manila, Hyderabad, and Houston). During her time at the University of Oregon, she was the Associate Director of the Urban Design Lab at the University of Oregon. While at Clemson, she continues to practice as a senior architect and urban planner at the Urban Collaborative with projects across the United States, the Middle- and Far East, and Africa. Deaton understands how design can be used to empower communities. Her systems-based planning solutions for sustainable communities were featured in Architect Magazine (2011) and received awards such as the Lafarge Holcim Award for Sustainable Construction (2012), the APA’s Outstanding Collaborative Planning Project (2016), the Mayor’s Choice Award, City of Eugene (2017), the Julie and Roxy Dixon Fellowship (2017), and the Sasakawa Young Leadership Foundation Fellowship (SYLFF) (2018).
lyndseydeaton.com
Curriculum Vitae
Recent Publications:
Deaton, Lyndsey. “Freedman’s Town versus Frenchtown: A Spatial History of Black Settlements in Houston, TX,” in Traditional Dwellings and Settlements Review, Eugene, OR: Spring 2020.
Gillem, Mark and Lyndsey Deaton. “New Traditions of Placemaking in Central-West Africa.” Whose Tradition. Ed. AlSayyad, Nezar, Mark Gillem, and David Moffat. London: Routlegde, 2017.
Gillem, Mark and Lyndsey Pruitt. “Security, Surveillance and the New Landscapes of Migration.” Ethno-Architecture and the Politics of Migration. Ed. Mirjana Lozanovska. London: Routledge, 2016.
Niyati S. Naik (PhD, 2021)
Degrees:
MArch, University of Wisconsin, Milwaukee, Wisconsin
BArch, The Maharaja Sayajirao University of Baroda, Vadodara, India

Advisor: Ihab Elzeyadi
Research Interests:
Niyati's doctoral research focused on investigating the impact of building envelope dynamic/movable solar screens on occupant’s thermal perception in perimeter offices shaded by these screens and their cumulative impacts on improving occupant’s satisfaction in buildings and reducing energy consumption. She employed research methods such as; experimental simulations in computational environment and experiments in full-scale, screen-shaded prototype test cells involving human subjects, to address the following research questions: (1) compared to an optimized static/non-movable screen, how differently do dynamic screens impact occupant’s thermal perception? and (2) how can EDSc be designed to induce occupant’s thermal pleasure and maintain it?
Niyati's broader research interests are in the areas of sustainability and sustainable building design, historic preservation of cultural landscapes, and occupant behavior modeling for building design.
Recent Publications:
Naik, N. & Elzeyadi, I. (2020, September). Impact of Static and Dynamic Screens on Indoor Thermal Environment and Predicted Thermal Comfort: An exploration using full-scale experimental set-ups. In proceedings of Passive Low Energy Architecture (PLEA) 2020 Conference held in A Coruna, Spain.
Naik, N. & Elzeyadi, I. (2020, March). External Dynamic Screens for Thermal Delight and ‘Alliesthesia’”. In the proceedings of Associate Collegiate Schools of Architecture (ACSA) 108th Annual Meeting, San Diego, CA, USA.
Naik, N. & Elzeyadi, I. (2020, February). Investigating the impacts of Solar Screens on Occupant’s Thermal Comfort: An Observational Field Study. In proceedings of American Society of Heating Refrigeration and Air Conditioning Engineers Winter Conference, ASHRAE Transactions, Volume 126, Part 1.
Subik Kumar Shrestha (PhD, 2021)
Degrees:
BArch, Tribhuvan University, Kirtipur, Nepal
MS, Architecture, Kansas State University, Manhattan, Kansas

Advisor: Howard Davis
Research Interests:
Subik is investigated the urban morphological transformation of Eugene, OR from 1850 to 2018. His specific focus was to analyze, first, the role of specific historical forces in shaping the street configuration and retail business structure and second, the relationship between the two as the city evolved. The research framework is based on fundamental theories/models related to space syntax, Conzenian urban morphology, urban history, and retail business structure. Subik is currently the copy-editor for a series entitled “Reflections on the Built Environment and Associated Practices” (RBEAP) that focuses on issues related to the urbanism of Nepal.
Recent Publications:
Shrestha, Subik K., and Howard Davis. “An Investigation of the Transformation of Downtown Eugene’s Building and Retail Morphology (1965 to 1985) after the Implementation of the Pedestrian Mall.” In International Seminar on Urban Form 2020: Cities in the Twenty-First Century, edited by Brenda Case Scheer and Wendy McClure. Virtual: University of Utah, 2021.
Shrestha, Subik K., and Howard Davis. “Spatiotemporal Investigation of Eugene, Oregon from 1856 to 2018: A Space Syntax and Business Pattern Analysis of an American City.” In The City and Complexity –Life, Design and Commerce in the Built Environment, edited by Graham Caims, 213–224. Virtual: City, University of London AMPS, 2021.
Shrestha, Subik K. “What Happened to Eugene’s Downtown Pedestrian Mall?” AIA Eugene, Design Annual 2019, 2020.
Shrestha, Subik K. “An Experiment of the Implications of Street-Network Configuration in Disaster Preparedness and Planning: Space Syntax Analysis of the Kathmandu Valley’s Inner Ringroad Area.” In Reflections on the Built Environment and Associated Practices, Volume 3: Revisiting the Nepal Earthquake 2015- Resilience, Recovery, Rehabilitation, and Reconstruction, 83–112. Kathmandu: Tribhuvan University Press, 2019.
Sean-Michael Kelly (PhD, 2020)
BArch, University of Kansas
MArch, University of Kansas

Advisor: Mark Gillem
Research Interests:
Sean Michael’s PhD research centered on the Department of Defense's (DoD) wholesale adoption of antiterrorism design standards across their incredibly diverse portfolio. After a succession of vehicle bombs targeting U.S. government buildings in the 1980s and 1990s, the fear of another attack coupled with the political fear of perceived inaction led the DoD to publish new policy. This policy provides design guidance on everything from project siting to a building’s materiality and interior layout. The questions I ask in my dissertation are how these standards, which aim to counter terrorism, are influencing the urban morphologies and building typologies of the U.S.
Maria Isabel Rivera (PhD, 2019)
Assistant Professor, Department of Architecture, Universidad de Concepción, Chile
BArch, University of Concepcion, Concepción, Chile
MArch, University of Washington, Seattle, Washington
Certifications:
PHIUS CPHC #2846
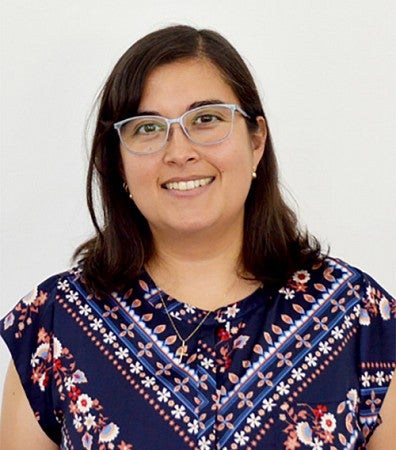
Advisor: Alison Kwok
Research Interests:
Isabel's research focused on indoor environmental quality in school buildings. She investigated thermal comfort and indoor air quality conditions in naturally ventilated primary schools in Southern Chile. Her study helped better understand the perceptions of children and teachers to the physical classroom conditions and to characterize how indoor environmental quality is related to socioeconomic status, home conditions, and health.
Recent Journal Publications:
Schewiker, M., André, M., Al-Atrash, A., et al (2020). Evaluating assumptions of scales for subjective assessment of thermal environments – do laypersons perceive them the way, we researchers believe? Energy and Buildings. Published: 15/03/2020.
Mhuireach, G., G.Z., Brown, Kline, J., Manandhar, D., Moriyama, M., Northcutt, D., Rivera, M.I., and Van Den Wymelenberg, K., (2020). Lessons learned from implementing night ventilation of mass in a next-generation smart building. Energy and Buildings. Published: 15/01/2020.
Schewiker, M., Abdul-Zahra, A., André, M. et al (2019). The Scales Project, a cross-national dataset on the interpretation of thermal perception scales. Nature, Scientific Data, 6, 289 (2019). Published: 26/11/2019.
Belal Abboushi (PhD, 2018)
Senior Associate Lighting Research Engineer at the Pacific Northwest National Laboratory (PNNL)
Bachelor of Architectural Engineering, Al-Abayt University, Al-Mafraq, Jordan
Master of Design and Energy Conservation, University of Arizona, Tucson, Arizona
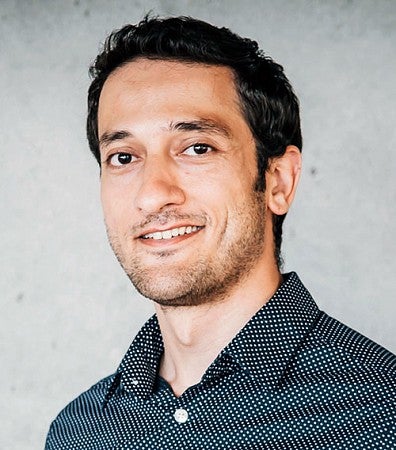
Advisor: Ihab Elzeyadi
Research Interests:
During his PhD program Belal was involved in a number of post-occupancy evaluations at the High Performance Environments Lab (HiPE), that examined indoor environmental quality in office and educational buildings. His dissertation investigated the effect of sunlight pattern/ patch geometry on occupant's visual comfort and visual interest in daylit offices.
“I chose the University of Oregon for my PhD for its strong emphasis on sustainable design. The expertise of the faculty, the available facilities, and the research support from the department and the University of Oregon created a great atmosphere for my doctoral studies and research.” – Belal Abboushi PhD., 2018
Recent Publications:
Abboushi, B., Elzeyadi, I., Taylor, R., & Sereno, M. (2018). Perceptual Response to Fractal Light Patterns. In IES Annual Conference 2018, Boston.
Abboushi, B., & Elzeyadi, I. (2018) "A Study of Visual Comfort Under Different Sunlight Patterns in Office Spaces”, forthcoming in ARCC EAAE 2018, Philadelphia.
Abboushi, B., Elzeyadi, I., Van Den Wymelenberg, K., & Jacobsen, G. “Do Visually Interesting Sunlight Patterns Impact Occupant's Perceived Glare in Daylit Offices?” Included in IES Light + Human Health Research Symposium 2018 Proceedings, April 8-10, 2018, Atlanta, GA.
James Miller (PhD, 2018)
Assistant Professor of Comparative Indigenous Studies
Center for Canadian-American Studies and Huxley College of the Environment
Western Washington University
Additional Degrees:
BArch, University of Notre Dame
MArch, University of Oregon
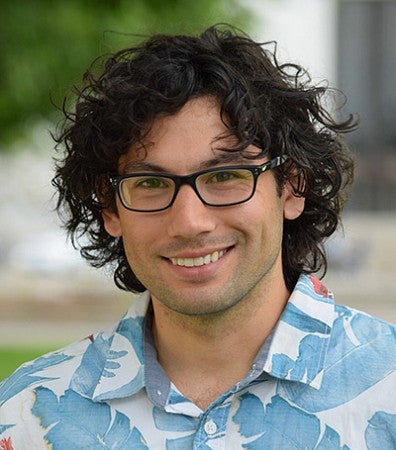
Advisor: Howard Davis
Research Interests:
Research interests include Indigenous architecture and spatial production, Va Moana and other Oceanic perspectives of Spatial Relationality, Indigenous placemaking, and Climate Change Adaptation and Resilience. These research areas are centered in& anti-colonial and Indigenous frameworks with an emphasis on social justice and urban inclusion. Other research areas include post-disaster reconstruction, disaster resilience, remote housing, and systems approaches to localized building processes. Research clusters include The Collaborative for Inclusive Urbanism (U.Oregon) and Va Moana (AUT).
Recent Publications:
Miller, James (2020) “The Evolution of the Marshallese Vernacular House.” Fabrications, 19, Taylor and Francis.
Miller, James and Nay, Eric (2020) “Architecture, Redress and the Rights of Nature.” Dialectic VIII, School of Architecture, CA+P, University of Utah.
Miller, James (2019) “Post-disaster recovery through the evolution of the lakou, a traditional settlement pattern.” International Journal of Disaster Resilience in the Built Environment; Vol. ahead-of-print, No. ahead-of-print. Emerald.
Website: ikehonua.org (includes additional publications)
Christina Bollo (PhD, 2015)
Assistant Professor, University of Oregon, School of Architecture and Environment
BA, English Literature, University of North Carolina
MArch, University of Oregon
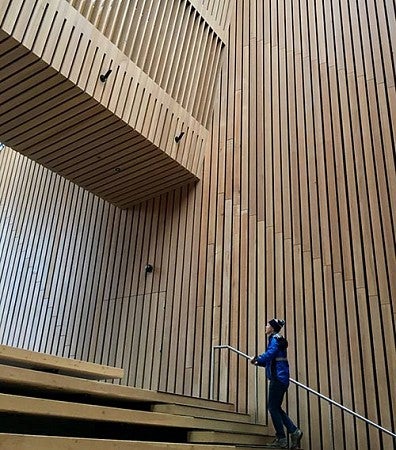
Advisor: Mark Gillem
Research Interests:
Christina’s research focuses on the influence of housing policy on design, and the influence of housing design on human wellbeing.
“I chose University of Oregon for my PhD because of the focus on holistic sustainability. I was able to teach and develop my own courses as I worked on my degree.” – Christina Bollo
Recent Publications:
Bollo, Christina (2019) “Reducing apartment vacancy duration: lessons from affordable housing,” Property Management, vol. 37, no. 3: pp 450-466.
Bollo, Christina (2022) “Countering the ‘troublesome unit’: Compensatory design to create equity in social housing” PLAN Journal, vol. 7, no. 2: pp. 83-100. Bollo, C.S. and Cole, R.J., 2019. "Decoupling climate-policy objectives and mechanisms to reduce fragmentation," Building Research & Information, 47(2), pp.219-233.
Bollo, C, T. Collins. “Power of Words,” Proceedings from the ARCC Spring Research Conference, Salt Lake City, Utah, June 15, 2017.
Bollo, C. “Neither Here Nor There,” Proceedings from the ARCC Spring Research Conference, Chicago, Illinois, April 6–9, 2015.
Websites:
LinkedIn
Housing Design Research
Thomas Collins (PhD, 2015)
Associate Professor of Architecture at Ball State University
BArch, Rensselaer Polytechnic Institute, Troy, New York
BS, Building Science, Rensselaer Polytechnic Institute, Troy, New York
MArch, University of Oregon, Eugene, Oregon
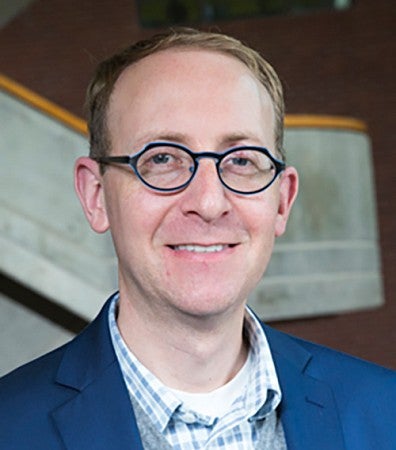
Advisor: Alison Kwok
Research Interests:
Thomas Collins’ Dissertation research at UO was a mixed-methods study on the influence of design, building operations, and occupant behavior on plug load electricity use in campus residence halls. Research interests include a field study of indoor environmental quality in active learning classrooms field conditions and occupant responses compared with industry benchmarks, as well as special interests in green design, sustainability, and net-zero energy design. Thomas has taught architecture at Boston Architectural College, University of Oregon, and Ball State University and worked professionally in Boston for firms including Payette. Currently Thomas is a LEED AP, a registered architect in MA, and a member of the AIA. Currently Thomas is the Treasurer and a member of the board for the Society of Building Science Educators.
Recent Publications:
Collins, T. (2013). Campus buildings and student engagement in institutional sustainability efforts. In C. Jarrett, K. Kim, & N. Senske (Eds.), The Visibility of Research. Proceedings of the ARCC 2013 Architectural Research Conference, Charlotte, NC, 27-30 March (pp. 442-448). Charlotte, NC: UNC Charlotte.
Collins, T. (2012). Behavior, Comfort, and Energy Consumption: in Student Residence Halls: Lambert Academic Publishing.
Collins, T. (2012). A research protocol for a field study of behavior, comfort, and energy consumption in student residence halls. In R. Klein, R. Hayes, & V. Ebbert (Eds.), The Place of Reseach, The Research of Place. Proceedings of the 2010: ARCC/EAAE 2010 International Architectural Research Conference, Washington, D.C., 24-26 June (pp. 444-450). Washington, D.C.: ARCC.
